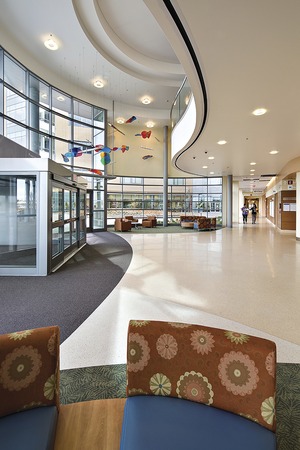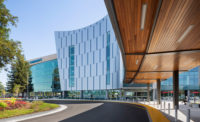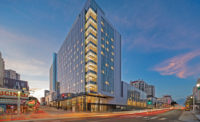Health Care, Award of Merit: Kaiser San Leandro Medical Center, San Leandro

The team delivered the medical center—which includes a six-story, 435,900-sq-ft hospital; four-story, 277,000-sq-ft hospital support building; and central utility plant with cogeneration, water storage and high-efficiency thermal fluid boilers—seven months ahead of schedule. This was done through meticulous preconstruction coordination and the use of cloud technology paired with handheld devices that provided real-time tracking ability. The 216-bed hospital can be expanded to 264 beds once the top floor is built out. Also, one side of the structure can accommodate a third patient tower. Built on a former brownfield, the 35-acre facility has a stormwater collection-reuse system that relies on bioswales. Crews recycled 97% of a demolished building and construction waste material.
Key Players
Contractor Rudolph and Sletten Inc.
Owner Kaiser Permanente
Architect AECOM
Associate Architect Hawley Peterson Snyder
Structural Engineer Rutherford and Chekene
Civil Engineer Sandis
MEP Engineer Mazzetti




Post a comment to this article
Report Abusive Comment