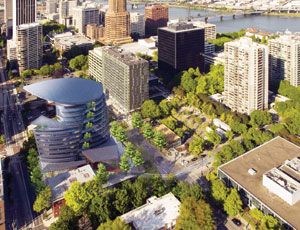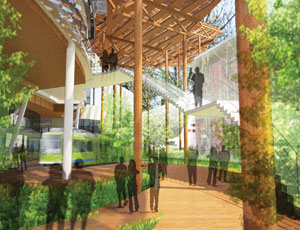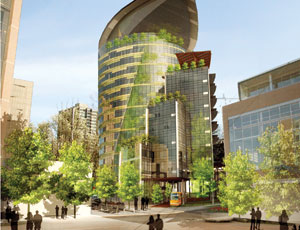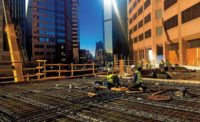A consortium of building industry professionals, nonprofit organizations and local and state government agencies is working to meet the Living Building Challenge with the construction of the Oregon Sustainability Center in Portland.



As an anchor for the city’s first EcoDistrict, the sustainability center will be a showcase for sustainability and green technologies.
The building will help “keep the momentum of what Portland is enjoying right now as kind of an epicenter” of green design and construction, says Kyle Andersen, lead designer and associate principal at GBD Architects in Portland.
Located between SW Fourth and Fifth avenues and Montgomery and Harrison streets on the edge of Portland State University. The center will be the first urban high-rise building to meet the Living Building Challenge, a list of building specifications devised by the Cascadia Green Building Council one step higher than LEED Platinum. With approximately 220,000 sq ft of mixed-use space, the building will house offices, retail space, classrooms, conference rooms and exhibit space.
The project is the culmination of similar visions from a variety of parties around the state and city. “This was a partnership effort that came through multiple parties who had similar ideas at the same time,” says Lisa Abuaf, senior project manager at the Portland Development Commission.
Some of those parties included Oregon Gov. Ted Kulongoski; Portland Mayor Sam Adams; and the Oregon Living Building Initiative, a consortium of nonprofits centered around sustainability. Those parties realized the project would be furthered if they worked together, Abuaf adds.
Currently, the project costs are estimated at approximately $100 million, and available funding amounts to about $85 million, through revenue bonds from the Oregon University System and tax increment financing, Abuaf says. She says the project will go after tax credits, federal grants and in-kind donations to close the $15 million gap.
Project efforts began in earnest in early 2009 when a 90-day feasibility study was commissioned and a week-long eco-charette allowed input from all of the tenant groups and other stakeholders. The PDC selected Gerding Edlen, GBD Architects and SERA Architects to conduct the study, which was published in late June.
GBD and SERA, also of Portland, are the architects for the project in a joint venture. Hoffman Construction of Portland will be the general contractor. The PDC owns the property. Gerding Edlen is serving as the developer.
Other key participants include Interface Engineering, Glumac, PAE Consulting Engineers, KPFF, GeoDesign, all of Portland, and Otak of Lake Oswego, Ore. Green Building Services of Portland will serve as the green building consultant.
The architects have completed the initial design of the building. Abuaf says the goal is to begin construction at the end of 2010 and complete construction by the end of 2012.
Abuaf says the building is already full. Future tenants include the City of Portland Bureau of Planning and Sustainability, the Oregon Living Building Initiative and the Oregon University System.
Designing a living building in an urban area is not without significant challenges. “The site itself is bisected 45 degrees by a streetcar,” Andersen says. “We also did a lot of modeling based on the buildings around us. We had to see what zoning would allow for the site and how we could get maximum sunlight” for the solar energy needed to run the building.
“The most dynamic aspect of meeting the Living Building Challenge is that we have to meet all of our energy needs onsite,” Andersen adds.
The first step in the process of meeting the energy requirements of a living building is to look at energy savings, says Lisa Petterson, an associate with SERA Architects and the building’s Living Building Challenge architect. “The Living Building Challenge doesn’t mandate how much energy to save or produce,” she says. “Implicitly, we have to look at energy savings first.”
Petterson says that through measures such as daylighting and passive design, “we can get upwards of 60% energy savings compared to a building of the same type.”
Petterson says other measures, which add up to another 12%-13% in savings, include not providing hot water in the bathrooms, having the cleaning staff clean during the day to avoid lighting the building at night and asking tenants to use the stairs more.
Vice President at Gerding Edlen
The building will also have to prove an annual net zero water usage. Andersen says that for potable water needs, a photovoltaic array on the roof of the building will double as a water collector. For gray water, the water used in the building will be collected onsite and put back through an onsite living machine. Part of the overall project plan is to turn Montgomery Street into a green street that involves more pedestrian traffic. Jill Sherman, vice president at Gerding Edlen, says the proximity to a green street could mean more opportunities to collect extra water.
Petterson says it won’t be easy finding materials that meet the prerequisites of the Living Building Challenge. Not only must materials meet the “materials radius” requirements, but all materials used in a living building must be free of “red list” compounds, which include lead, mercury and PVC that have been found to be toxic.
Petterson says the project will require the team to “really partner with the construction industry to find sources” that will meet the prerequisites.
While the majority of the building will be office space, Sherman says there is a “significant academic component” to the building even outside the classroom space.
The lobby of the building will be home to exhibits about sustainability and plaza will also build on Portland’s tradition of public spaces where locals can gather. “The plaza will be a gathering place for events of all kinds,” Sherman adds.
Once construction is completed, the building will have to go through a one-year performance phase to prove that it functions as a zero net energy and zero net water building before it can be classified as a living building. “Depending on when we finish, we would potentially be the first urban high-rise living building,” Sherman says.
But Sherman adds that although such a distinction would be exciting, she is more interested in showing that a living building can be constructed in an urban setting. “Showing that it can be done will catalyze other projects,” she says. “More demand for the technologies will make it more affordable and more widely used.”


Post a comment to this article
Report Abusive Comment