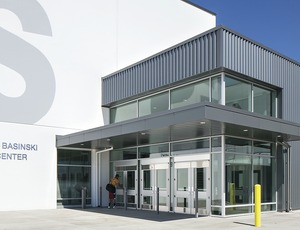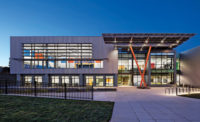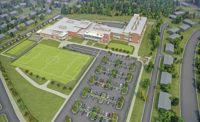
Forest Grove High School, Forest Grove, Ore.
While construction on an occupied school may not be easy, managing two separate construction sites on the same campus can be especially tricky. This was a major challenge for the team on Forest Grove's 120,168-sq-ft expansion project. Work included building a science wing, gymnasium and parking space; developing an athletic field complex; renovating kitchen space; and expanding the weight and locker rooms.
The $20-million project also included additions to the existing structure. The team also rerouted the front street of the campus to improve both pedestrian and bus traffic flow.
To manage the separate worksites, the project team monitored access to the site 24/7 in order to ensure the safety of students and staff who crossed over each of the construction sites. This also involved monitoring sporting events that took place in the existing gym. In case of emergency, the team wanted to be certain that players and spectators could exit safely onto the construction site.
To meet its 16-month schedule and take advantage of time when the campus was unoccupied, the team ramped up work during the summer months. For example, it accelerated the erection of tilt panels on the structure during this time so that work would be done before students returned to campus. Such steps allowed the team to put $7 million of construction in place in just eight weeks.
The team also implemented two major sustainability practices relating to flooring. The first was the use of rubber flooring made from recycled materials on the upper gym floor and running track. The team also installed polished concrete over surfaces on the main concourse and common areas of the new gym and science wing.
There were numerous cost-related changes and additions to the scope of the work, which were addressed through collaboration, the general contractor says. In the end, cost-savings were returned to the school district.
Key Players
Owner/Developer Forest Grove School District
General Contractor Howard S. Wright, a Balfour Beatty Co.
Lead Design Firm Mahlum Architects
Structural Engineer KPFF Consulting Engineers Inc.
Civil Engineer Cardno WRG
MEP Engineer PAE
Acoustical Engineer Altermatt Associates Inc.





Post a comment to this article
Report Abusive Comment