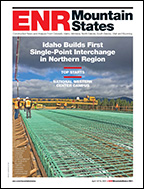In addition to the LIRR, MTA and Amtrak, Related has to coordinate with the city's Dept. of Transportation and other public agencies as well as the High Line elevated linear park, which bounds the site on two sides. "That's a lot of parties to keep pulling oars in the same direction," says Jay Cross, president of Related Hudson Yards.
Internally, to keep close tabs on the work, Related itself bids all construction contracts and purchases all materials. Recently, an order for more than 100,000 tons of tower steel went to three fabricators.
"We're in the weeds, tracking costs and schedule," Wackrow says. "We can manage a job more effectively if we have direct contact with the subs, with the assistance of a construction manager."
For the LIRR, the area of greatest concern is along the site's east side, where empty trains from Penn Station enter or exit the "holding pen" yard on four tracks that then fan out to 30. In other zones, the LIRR could take four tracks out of service for several months. But at the narrow entry-exit "throat, Tutor Perini gets only one track for a few hours at a time for either putting in foundations, erecting steel or setting" the deck directly above the tracks, says the LIRR's Nowakowski.
3D Base Map
Prompted by a lack of good as-built drawings of the yard, Langan Engineering, the geotechnical engineer and surveyor, created a 3D base map of surface and subsurface conditions. Langan then shared the map with the platform architect, KPF, and structural engineer, Thornton Tomasetti. With it, TT could better refine its approximate column and caisson layout.
Due to the rails and maintenance and operations buildings, only 38% of the site is available to support structure. The throat and diverging tracks, which prevented a regular grid, further complicated column layout, says Eli B. Gottlieb, a TT senior principal.
Caisson design also had challenges. "The biggest one was to limit the diameter and depth to accelerate construction because of the disruption to train service," says George E. Leventis, a Langan managing principal.
Toward this end, Langan conducted an $800,000 load-testing program that included building four sacrificial caissons. The tests demonstrated to the buildings department that the allowable capacity of each caisson could be increased to 300 psi from 200 psi.
That tactic, in turn, reduced caisson length by 30%, shortened construction time and saved "$8 million to $10 million on drilling costs," says Leventis.
The resulting 300 caissons are 60 ft to 80 ft long and 5 ft to 6 ft in dia and contain steel cores with shear studs. They are socketed into rock, up to 30 ft.
The two-level platform will contain 25,000 tons of structural steel in six major framing systems, including long-span trusses to accommodate the needs of the structures above and the rails below. To minimize size, columns are solid steel, made from as many as 10 plies of 4-in.-thick steel plate. For tight spaces, some A- or M-shaped columns, which weigh up to 100 tons, spread the load over two or three smaller foundations.















Post a comment to this article
Report Abusive Comment