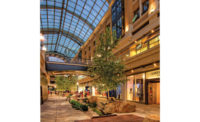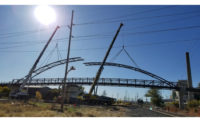By the time the second master plan, which introduced the podium and streetscapes, was approved in October 2006, local architect FFKR had finished the garage's design. It was back to the drawing boards.
Other program changes arrived late in the game. For example, crews started building foundations and columns for one building before CCRI had set its use, structure and size. What started as a 20-story concrete-framed residence turned into a 16-story tower and then a three-story wood-framed office building before it ended as six-story, steel-framed office, says Julie A. Bronder, a ZGF associate partner.
For construction, CCRI's strategy was to divide the job's 21 contracts among three local construction manager-general contractors—to encourage pricing competition and avoid overloading any one firm.
In late 2006, Okland Construction Co. Inc. started the piling and excavation for block 76, moving west to east and north to south. The garage and block-76 towers followed, coming up concurrently. Big D Construction Corp. followed with block-75 piling, excavation and shoring. Okland continued with the block-75 garage. Jacobsen Construction Co. Inc. then built the podium on both blocks, including the creek, the skylight and the skyway, plus two block-75 buildings.
The multi-contractor strategy created interdependencies that required serious coordination. "We did a good job overall, but we could have put a lot more focus on the interfaces in preconstruction," says Grant Thomas, CCRI's director of construction services.
Okland couldn't agree more. "We tried to run the job as if we were on the same team with Jacobsen, attending job meetings together and sharing documents for five years," says Aaron Hall, Okland's project director. "A legal joint venture may have helped."
CCRI's strategy also diluted the church's buying power for materials, says Donald W. Davies, MKA's principal for the buildings. One exception: MKA suggested Harris Rebar as the single source for the job's 30,000 tons of reinforcing steel. The strategy resulted in a good unit price. It also reduced quantity by 10% because there was no premium for high-strength rebar.
MKA also had a nonlinear seismic analysis done on the basement's concrete shear walls. That reduced their thickness by 6 in. and saved $500,000, says Clark.
Shored, Retained, Underpinned
The garages, with unbonded, post-tensioned slabs and beams, were difficult to build. The site needed dewatering. Old buildings had to be shored, retained or underpinned. Crews had to install cable-guys on all floors because the structure, with few interior shear walls, was not self-supporting until it was complete. There were also many "leave out" strips in the PT slab because there was only one seismic expansion joint.
Okland's scope included setting anchor bolts for Jacobsen's steel columns supporting the superdeck. In a few places, Okland had to adjust base plates because supports did not align after the slabs were stressed.
Construction of the superdeck almost makes the garages look easy. Through its girders as deep as 6 ft and its 60- by 30-ft column grid, the deck transfers loads from podium columns on mostly a 30- by 30-ft grid to garage columns on a 60- by 30-ft grid. The deck also collects seismic loads from the podium and transfers them to basement perimeter walls. There are 453 column transfers.
Brent Rowley, Jacobsen's project manager, calls the superdeck work the riskiest part. Jacobsen had to use crawler cranes on Okland's top garage slab to build the superdeck because none of the job's 10 tower cranes were large enough to lift the 10- to 30-ton girders. The crawlers put so much load on the garage deck that the 40-ft-wide crane paths had to be shored down to the garage's bottom slab. "There were 35,000 shores," says Rowley. Crews reset side-road shores 12 times.
Jacobsen had to coordinate with Okland to define crane paths a year before superdeck construction. But work could not begin on the deck until Okland finished the north part of the block-76 garage or the crane would have caused the slab to go out of whack.
The plenum between the top garage slab and the superdeck has all City Center utility runs. To coordinate with Okland, Jacobsen created a utility building information model. It also showed slab penetrations.
The skywalk's single-span erection was also tricky. The 160-ton pick was done, with no mishaps, at night when Main Street's light-rail train was shut down. Power lines had to be avoided. "We had back-up scenarios if something went wrong," says Rowley.
Building the Rubik's Cube was not the only demanding part of City Creek. Working for the church was not easy, either. Estimating the bid packages was time-consuming and difficult because of overlapping boundaries. Paper trails were long. Meetings were frequent, long and had rules.
Anyone who uttered the word "mall," had to throw $1 into the kitty. Anyone whose phone rang had to buy doughnuts for the next meeting. Coffee was not allowed—ever.
Rules aside, the team appreciated the church's unwavering high standards. In the end, all agree: The church is a developer cut from a different cloth.











Post a comment to this article
Report Abusive Comment