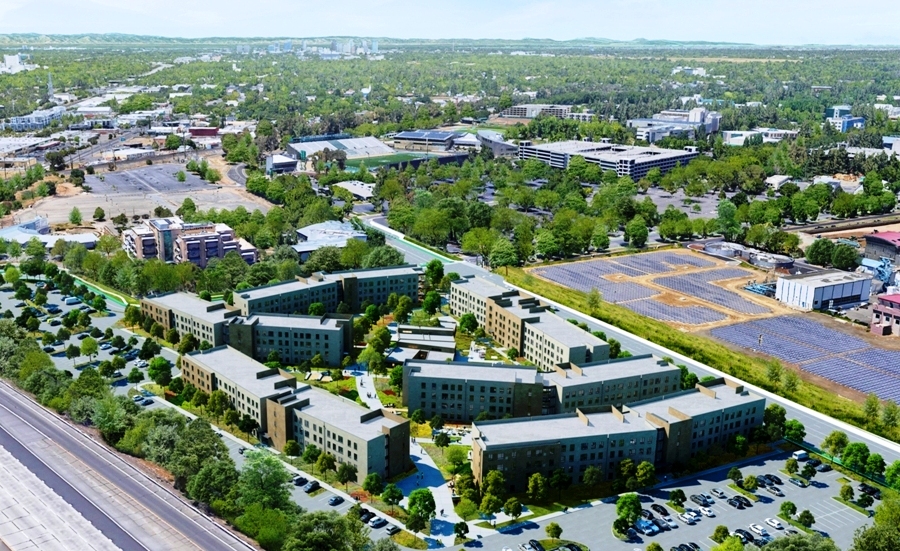More than $265 Million in Construction Underway at Sac State

The $164-million South Campus Housing complex is one of three large, current projects at Sac State (rendering courtesy of Steinberg Hart)
Sacramento State University (Sac State) is in the middle of a construction boom, with two major projects under construction and one preparing to break ground. The projects, totaling more than $265 million, are an apartment complex, a science center and a welcome center.
The largest of the three projects is known as South Campus Housing. This $164-million apartment complex received approval last month from the California State University (CSU) Board of Trustees. It is scheduled to break ground on the southeast side of campus this May and complete before fall 2021.
The housing facility will boast 284 apartments and 1,100 beds in six, four-story buildings surrounding a swimming pool and a residents’ common building, which will contain a cafe, fitness center, and community room. Sac State juniors, seniors, and graduate students will be able to choose from 212 four-bedroom, 60 two-bedroom units, and 12 one-bed studio apartments.
The new housing community “will engage the resident students in the campus community and enhance their learning experience, thereby contributing to our goal of improving retention and graduate rates,” said Sac State President Robert S. Nelsen in a news release.
University Enterprises, Inc. (UEI), Sac State’s authorized commercial-services auxiliary, is purchasing the 11.5-acre project site, previously home to the Dan McAuliffe Memorial Ballparks, from the city of Sacramento. The purchase price is $2.3 million, plus the cost of building a replacement ballpark. In addition, Sac State leased the adjacent 1.5 acres of campus-owned property to UEI to increase on-site parking to include 546 spaces.
UEI solicited proposals from developers to build the 360,000-sq-ft apartment complex. After a competitive bid process, a campus work group selected EdR as the development partner. EdR was acquired by Greystar Real Estate Partners, LLC, in September 2018.
In addition, Greystar must replicate the McAuliffe baseball complex on city-owned land at Army Depot Park. UEI and Greystar are sharing in the $9 million construction cost.
Steinberg Hart is the project architect, and Sundt Construction, which is building Sac State’s Ernest E. Tschannen Science Complex, is the general contractor. Brailsford & Dunlavey provided advisory services.
Another large project is the $91.5-million Ernest E. Tschannen Science Complex. This 95,000-sq-ft building will house both wet and dry biology and chemistry laboratories and associated support space, faculty offices, an Observatory with a retractable roof and two telescopes, and a Planetarium with a 2,500 sq-ft dome. The project also includes a Green Terrace - a grass-covered room to provide insulation and capture and filter stormwater runoff before it enters the nearby American River.
CO Architects is the project architect and Sundt Construction is the contractor. The project will begin construction in the summer of 2017, and is targeting a fall 2019 opening.
The third, large project at the college is a new Welcome Center building at the main entry to campus. The two-story, 18,000 sq-ft structure will be a meeting place for campus tours and also house the University Transportation and Parking Services (UTAPS) offices.
Construction on the $9.7-million Welcome Center/UTAPS Building started last month and is expected to complete during first quarter of 2020. Sacramento-based Dreyfuss + Blackford Architecture (D+B) is the architect, and Clark Pacific is the design-build contractor
“The Welcome Center/UTAPS Building is close to the University Arboretum, and was designed so the landscape folds around the building and envelops it, to help blend in with its surroundings,” said Kristopher Barkley, AIA, design director at Dreyfuss + Blackford in a news release.
The project’s form and utilization of sloped roofs allows for a generous overhang area for outdoor gatherings and provides an efficient means of rainwater drainage through use of rain chains. It also reduces the feeling of mass in respect to pedestrian scale, and creates an inviting atmosphere for campus visitors. The proximity of mature trees further enhances this effect. Stained and sealed wood panels and slats are integrated into the façade and overhang structure – a nod to the campus’ trellis motif.
The building, designed to achieve LEED Gold, includes a large assembly space with media briefing area, offices, public counter, conference rooms and other support spaces. Also included is a pedestrian plaza connecting the building and Parking Structure 5 with the rest of campus, creating a strong sense of place.
“The activated plaza space extends out toward the campus for those using the parking structure, while the Welcome Center/UTAPS Building at the northerly edge of the plaza leans inward from the trees, inviting new students to find out more about the University,” says Barkley.

