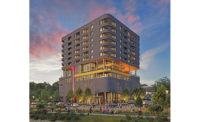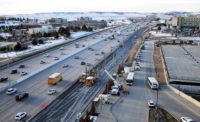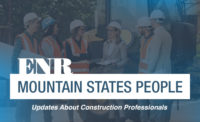A new rooftop expansion and technology improvements are underway at the Colorado Convention Center in Denver. Scheduled for completion later this year, the project features 80,000 sq ft of column-free flexible meeting and ballroom space, plus 35,000 sq ft of pre-function space and a 20,000-sq-ft outdoor terrace, all of which will be located on the roof of the existing building. The new wrap-around concourse features sweeping views of the city skyline and mountains. Project team members on the more than $200-million design-build project include ASM Global, Hensel Phelps Construction and TVS Design. When complete, the project is anticipated to generate an additional $85 million in economic impact for the city.
Mountain States Snapshot: April 2023

Photographer: Nancy Kristof
Submitted By: Nancy Kristof, Message Matters, Denver




Post a comment to this article
Report Abusive Comment