When San Mateo County set out to build a new office building, the goal was to make an impression but not break the bank. The solution was to create the country’s first net-zero energy and low-carbon civic building with timber as the primary building material.
Located in California’s Bay Area near the heart of downtown Redwood City, the San Mateo County Office Building 3—better known by its acronym COB3 —is the county’s equivalent of a city hall. Initially the plans were for a concrete structure, but budgetary concerns led officials to request alternative options.
“Timber was not a given at the start of the project,” says Eric Long, SOM engineering partner. “The county of San Mateo turned to us to say we want an iconic building, one that is sustainable and targeted to objectives, but it also has to be on budget.”
SOM investigated concrete, steel and timber systems. Timber was only 1% to 2% more expensive, well within the budget.
Once the decision was made to proceed with timber, a host of other advantages became apparent.
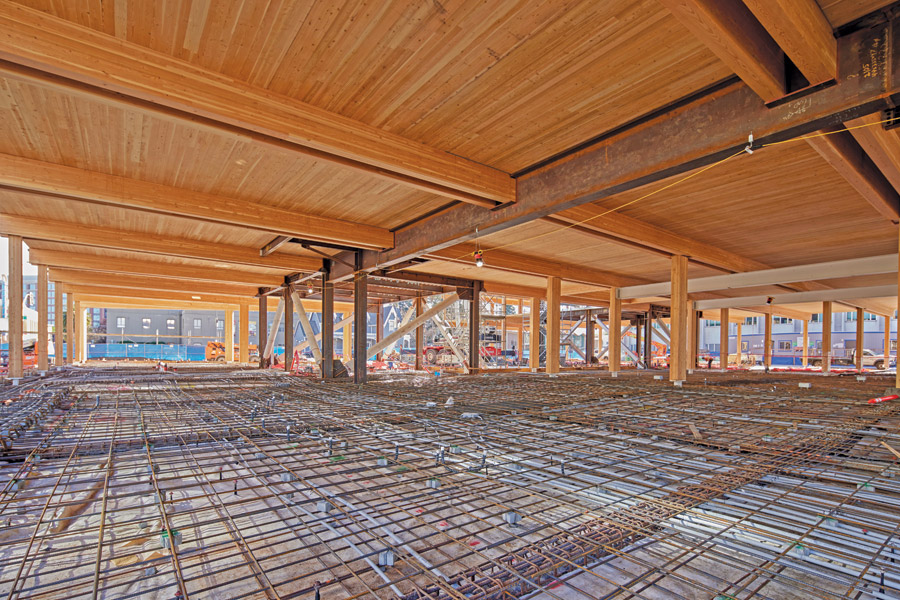
In places where different materials converged, a comprehensive understanding of the tolerances of each substance was critical.
Photo Courtesy Cesar Rubio Photography
“Right away we were sold,” says Adam Ely, San Mateo County project development unit director. “It fits with aesthetic desires [and] desires to show leadership in sustainability in the county.”
With a total project cost of $230 million—including furnishings—on a 208,000-sq-ft structure on 0.75 acre, the design and construction teams knew that to meet the sustainability goals, along with the budget, they needed to create value. The building is now expected to become LEED Platinum certified.
“Once we made the decision to proceed with timber, we already had desires to move our buildings toward net-zero energy, so you combine timber with net-zero energy. And SOM had a focus on making sure we were not just checking the boxes but achieving these recognitions,” says Ely. “Let’s just go full. Let’s fully embrace this and set some standards for civic buildings environmentally.”
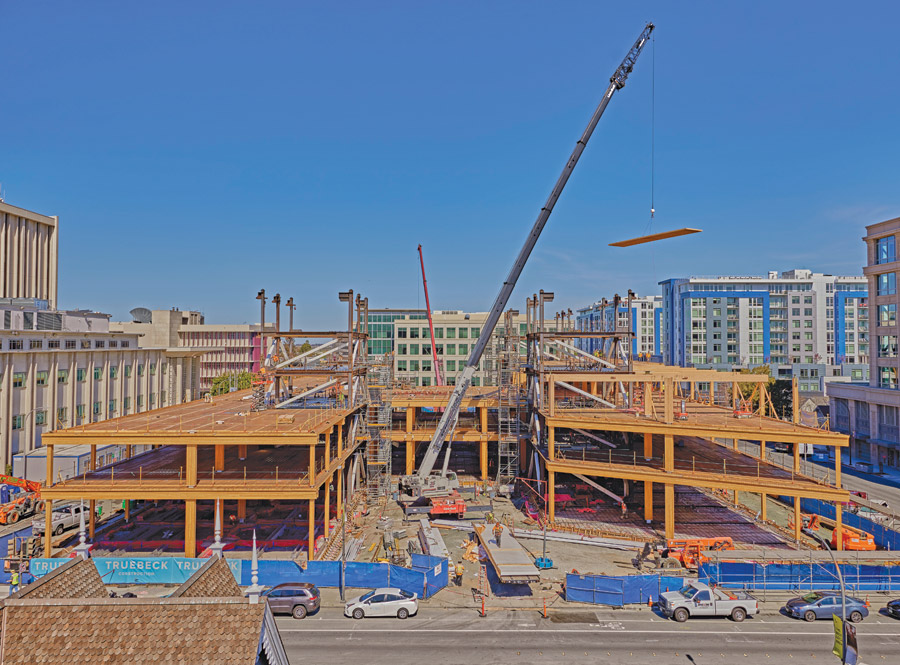
Timber’s lighter weight as a building material permitted the addition of a fifth floor despite poor soil conditions.
Photo Courtesy Cesar Rubio Photography
Knock on wood
The team selected Douglas fir as the primary timber, with the cross-laminated timber (CLT) from Montana and glulam and columns from the Pacific Northwest. The bottom layer of the CLT is the same Douglas fir species as the beams and columns. The CLT was custom-designed with Douglas fir at the top and bottom, then Sitka spruce for the middle three layers—the least expensive wood at the time of design—for a custom panel that saved more than $1 million in cost by custom engineering the material they needed in each layer for strength and aesthetics. To meet sustainability goals, the fabrication plant in Montana is one mile from the forest, with all scraps used next door to create fiberboard, all part of a sustainable supply chain.
Mark Whiley, Truebeck project executive, notes there is often a misconception that timber is a more expensive product to build with. The COB3 project demonstrates the financial advantage of using the building material.
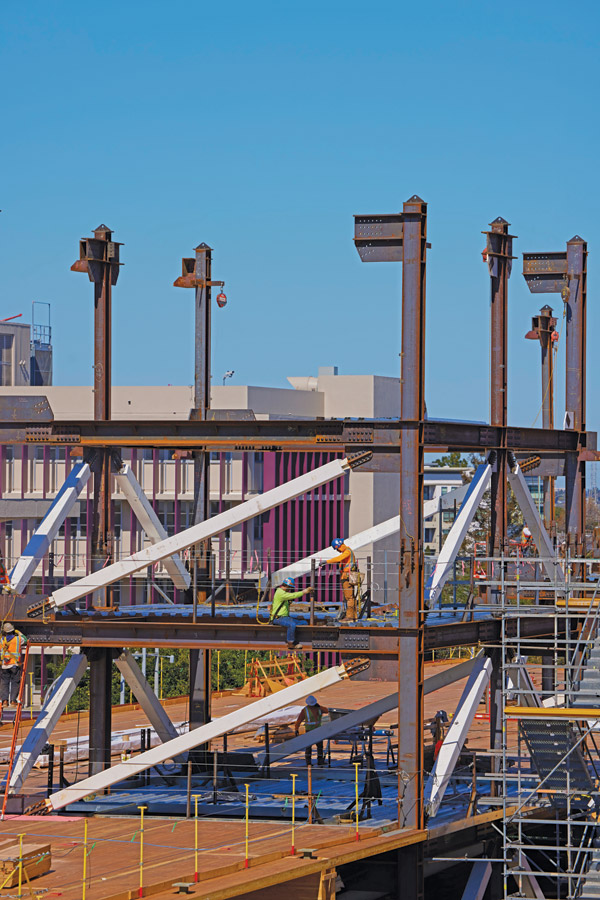
Four steel cores provide the structure with lateral resistance to help mitigate the impact of earthquakes.
Photo Courtesy Cesar Rubio Photography
“Inherently with timber buildings, you don’t want to cover it up,” he says. “Probably 75% of our building is exposed to accentuate [the timber] in the end build, which reduces build-out costs and tenant improvement costs.”
The lightness of wood ended up being an added benefit. Before the project switched to timber, Truebeck had started piling in the poor soil conditions. The lighter weight of the wood allowed the team to save money while adding a fifth floor, bringing the build to 72 ft tall.
Due to previous work on timber projects in Portland, Ore., the Truebeck team had learned the art of material procurement timing and supply chain requirements in the world of mass timber. The prefabricated size allowed them to look at alternate vendors, all while understanding certifications required to meet environmental standards.

Steel bucket connections created specifically for the project allow beams to sit on columns without the need for screws or bolts.
Photo Courtesy Cesar Rubio Photography
Making Connections
The cost savings of prefabrication extended to both the product and the construction time. The SOM team created a steel bucket connection specifically for the project that allowed beams to fly in and sit on columns without needing screws or bolts. They could set the beam, set the next column and keep going.
“It was really the connections that were thought about to prefabricate and make this superfast and easy to construct,” Long says. Each of the beams for the structure were dropped into a U-shaped steel bucket with a ledged plate. The beams sat on the ledge and then were ready for the next column and the story above.
“It fits with aesthetic desires [and] desires to show leadership in sustainability in the county.”
—Adam Ely, Director, San Mateo County Project Development Unit
Long says each column has four threaded rods that simply need four nuts to spin on it. “All you have to do for connection is fasten four nuts on the bottom,” he says. “You have the column, bring out the 100% prefabricated steel bucket that slides on top of the column with four nuts, fly the beams in with no other connections necessary since they sit on the shelf, then set the next column on top with four little nuts and you are off to the races.”
“Any time you can maximize the efficiency in terms of fabrication, having consistency certainly helps,” Whiley says about the constructability. “When you can start getting into repetition, it helps.”
The size of the beams also cut down on the total number required, reducing crane picks. Long designed the beams to sit side by side, requiring only a five-layer CLT instead of a more costly seven-layer size. Double-beam configurations created larger spans and opened the interior. By keeping the H-shaped building no wider than 60 ft, daylighting proved possible throughout. The design, customized for the county, allowed for a new board chamber, employee café, a wellness center on the ground floor, open ceilings and plenty of flexible office space.
There were still challenges along the way. Whiley says his team had to understand the structural properties of timber and how it differed from steel or concrete. “Those CLT panels will react different,” he says, “and that changes the sequencing of the building. The timing and sequencing were something we were very cognizant of.”
The building incorporates four steel cores to serve as lateral earthquake resistance, which required the construction team to understand the different tolerances where two materials met.
Having a remarkable building, not just from the iconic look on the exterior, but also on the interior, was important to the county.
“We wanted something modern and pleasing to work in that has the gravitas of a civic building,” Ely says. “It being unique, and the design SOM was able to come up with, demonstrated that we could use wood to have that building.”
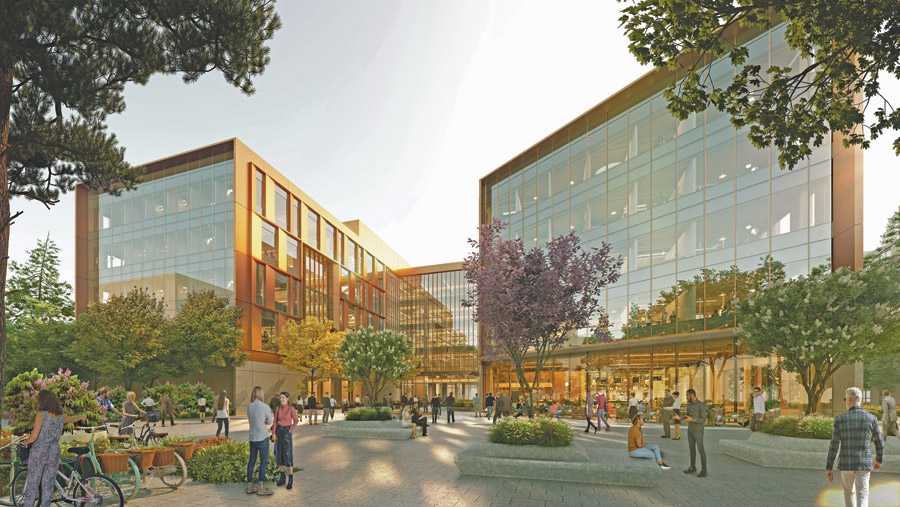
The use of double beam spans created a more open interior that complements the wood and glass facade and allows natural light throughout the structure.
Rendering Courtesy SOM
Form and Function
Yet timber isn’t the whole story. Practical decisions in the design phase kept costs down and improved constructability. By crafting a modular bay size for the five-story building, it allowed for indoor flexibility, lower material costs and faster construction.
The 20-ft bay sizes from the center of one column to the center of the other allowed the team to package every bay as two 10-ft modules, easy for clients to design to their own tastes. It also meant the team could purchase prefabricated 40-ft-long timber panels, opening a wider market for competitive bids.
Thanks to the building’s H-shape, the site includes open plazas that serve as a gateway to a promenade toward Redwood City and the heart of the county campus. “It is really beautiful, especially in comparison to what we have for our current county center,” Ely says.
He credits the wood, glass and facade for making the building interesting. Sam Lin, San Mateo County project development unit assistant director, says the facade has many variations and details that make it “very pleasant.”
Sustainability had advantages as well. To reduce carbon, the team focused on wholistic carbon. They lowered the embodied carbon by 85% in the structure compared with a similar non-timber build, but then didn’t stop there and went to net-zero energy to ensure low operational carbon.
“We believe it is super significant and a testament to the integrated design of architecture and engineering to allow the embodied and operational aspects to achieve both,” Long says.
He says that reducing cost often reduces carbon, as fewer materials mean a decrease in embodied carbon. By going timber, the team was able to save on costly and carbon-filled materials, such as ceilings, by exposing the timber at every turn for a beautiful nature-filled work environment without added expense.
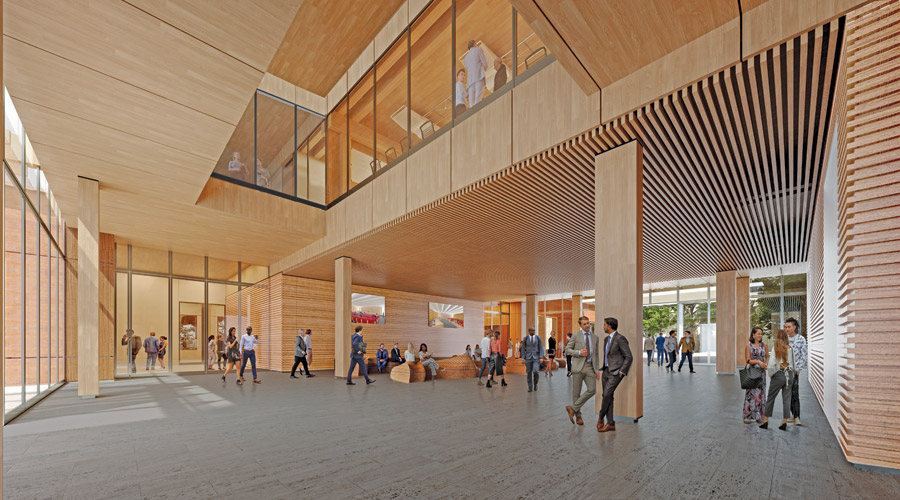
The building will include a county board chamber, an employee café, a wellness center and plenty of flexible office space.
Rendering Courtesy SOM
Throughout the construction, which is on track for completion in the third quarter of 2023 and occupancy by the end of the year, the buzz has only grown for the first LEED Platinum timber civic building in the U.S. Tours of the space routinely fill with designers, end users and developers, all looking to understand how timber can be used in upcoming work.
Doing something different helped elevate the project at every step. “This is really something special,” Whiley says, “and we developed a project charter of how we are going to work together and how we were going to communicate and make decisions when we got to a tough point.”
Truebeck created an internal portal to capture those lessons in one place, which is important because the project was a first in so many regards. “You forget it unless you document it,” he says. “We’ve been capturing those lessons within the company.”
Ely says it has been rewarding to show leadership and others the benefits of timber. Already the county is planning another timber building. “If you, as a civic organization, which operates in a much more complex environment, are able to pull it off at a pretty good value, then there is no reason that private developers shouldn’t be able to do the same,” he says.




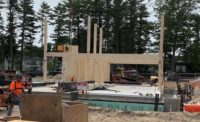
Post a comment to this article
Report Abusive Comment