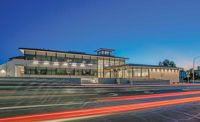Oregon State University-Cascades Edward J. Ray Hall
Bend, Ore.
Award of Merit – Higher Education/Research
Submitted By: Swinerton Builders
Owner: Oregon State University-Cascades
Lead Design Firm: SRG Partnership Inc.
General Contractor: Swinerton Builders
Civil Engineer: DOWL
Structural Engineer: Catena Consulting Engineers
MEP Engineer: Affiliated Engineers Inc. and Samata Consulting Engineers LLC
Utilizing mass timber construction, the 50,000-sq-ft building features glulam beams and columns with cross-laminated timber (CLT) floor panels. The owner had three critical goals on the project: a design that showcased a meaningful use of mass timber; a building to serve as a prototype for future buildings on campus; and contributing to the campus goal of net-zero energy when photovoltaics are added at a future date.
The building incorporates a wide variety of Oregon-manufactured wood products that supported the local economy and stimulated job opportunities. The academic building creates state-of-the-art spaces for 500 students, including research laboratories, a new outdoor amphitheater and a flexible event space that functions as an outdoor study and gathering space.
Edward J. Ray Hall acts as a gateway to the center of the campus, creating a lasting first impression of the university’s aesthetic and sustainability goals. Surrounded by natural beauty, it offers occupants exceptional views of the campus topography and skyline. Work also included extensive site infrastructure to support the growth of the campus, including a geoexchange system and an energy transfer station.




Post a comment to this article
Report Abusive Comment