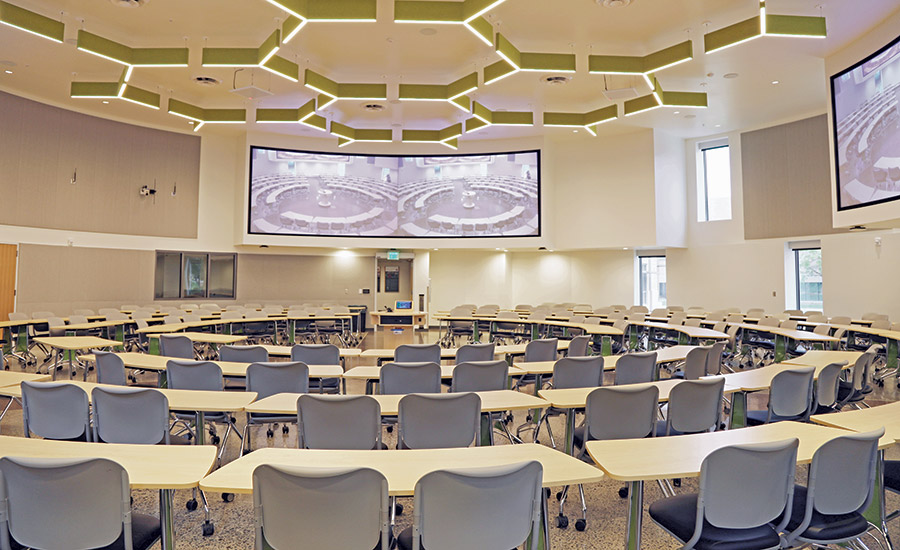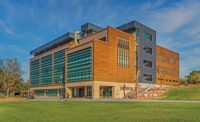2022 ENR Mountain States Best Projects
Best Project Higher Ed/Research: Nutrien Agricultural Science Bldg

Photo courtesy Adolfson & Peterson Construction
Nutrien Agricultural Sciences Building
Fort Collins, Colo.
BEST PROJECT
Submitted By: Adolfson & Peterson Construction
Owner: Colorado State University
Lead Design Firm: CannonDesign
General Contractor: Adolfson & Peterson Construction
What was previously an outdated and crowded Depression-era building has been revitalized into a technologically savvy facility to support Colorado State University’s cutting-edge agricultural education and research programs. Complementing this historic structure are two additions totaling 46,000 sq ft, one of which includes a new signature entrance that aligns with pathways to other campus buildings.
Originally planned to be funded by the state in three phases, the project saw its final budget allocation postponed as a result of the COVID-19 pandemic. In response, the team restructured the project budget so that work could continue until final funding was in place. What had been an ideal scheduling and scope release had to be rethought as the revision created challenges with approved in-progress bid packages as well as alternate scopes of work that could be approved later. Sequencing of mechanical and electrical systems had to be adjusted to ensure the enclosure and site improvements could be completed in the event that final funding was not approved, guaranteeing that the university would at least have a safe, dry and secure structure.

Photo courtesy Adolfson & Peterson Construction
The project also required special considerations for renovations to the 1938 building. The interior underwent substantial demolition and reconfiguration, including removal and relocation of main stairways, infill of structural floor and the complete removal and rebuild of the third floor and all roof structures. Matching floor heights was a challenge as the additions were built on both sides of the structure. Existing floors were augmented with topping slabs poured in individual spaces as needed. Similarly, the existing building’s low ceiling heights posed a challenge for incorporating modern mechanical, electrical and plumbing systems. The team spent five months using BIM to properly coordinate systems in the limited space available. The structural design of the addition utilizes increased beam depths for duct and piping penetrations and to preserve ceiling heights. As part of the university’s sustainability program, the building was connected to the campus electric, chilled water and steam utilities, eliminating a natural gas connection.



