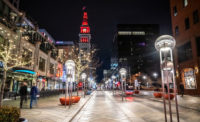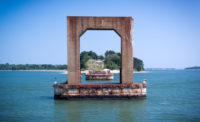A major reconstruction of Denver’s 16th Street Mall is officially underway after a groundbreaking in mid-April. The iconic downtown corridor was originally designed by a team that included I.M. Pei, Henry Cobb and Laurie Olin, and the current renovation is the mall’s first major project since it first opened in 1982.
The pedestrian and bus transitway connects two ends of Denver’s central business district—Civic Center and Union Station—and is served by the Regional Transit District’s (RTD) Free MallRide, which stops at intersections along the 1.25-mile length.
The tree-lined corridor is interspersed with historic replica lights and comprised of multi-colored granite pavers that the Pei design team placed in patterns which, when viewed from above, reflect items found in the Southwest, such as a Navajo rug or rattlesnake skin.
The 40-year-old granite pavers are now at the end of their useful life, and along with their subpar drainage, are causing safety and maintenance issues that have been cited as a key driver of the mall’s overhaul, according to project stakeholders.
These entities include city and county of Denver, RTD, the Downtown Denver Partnership and its Business Improvement District, the Denver Urban Renewal Authority (DURA) and the Federal Transit Agency (FTA), which began planning the project after concerns were raised in 2010 about the mall’s shortcomings.
The decade-long process included studies, community meetings, concept designs, NEPA and FTA approvals and intergovernmental agreements with RTD and Denver Water.
After securing a mix of local, state and federal funding—including voter-approved bond funds and contributions from DURA, the Colorado Dept. of Transportation, and the FTA—Denver City Council gave final approval in early 2021 to a $149-million design-build contract with PCL Construction to manage the project’s execution and final design.
“We are fully committed to honoring the original design,” says Travis Bogan, director of special projects with the city's Dept. of Transportation and Infrastructure (DOTI), citing a programmatic agreement from the NEPA process that defined how to preserve that design.
Notable changes include consolidating the bus lanes in the center, eliminating the existing median. That allows for the creation of amenity zones and wider pedestrian walkways at flatter slopes due to a predominantly curbless design (excluding bus stop loading areas).
Concern for the original granite pavers and the mall’s tree canopy dominated debate throughout the project. The resulting plan calls for removal of the existing pavers, with salvageable ones saved for a future use, and the rest to be recycled into base material.
Pedestrian walkways will be rebuilt with a new granite paver system set in sand to help drain surface moisture into a sub-drainage system that conveys runoff to the city’s stormwater network, reducing the movement of pavers that occurred during freeze-thaw cycles.
The new walkway pavers also will have a rougher surface that provides more friction and better wear resistance to improve pedestrian safety.
The new granite pavers in the transitways will be smaller and set in mortar to improve structural integrity and support bus loads. All of this “changes the geometry significantly,” says Bogan, adding that with those constraints, “we can’t exactly replicate the [original] pattern, but we’re holding to the overall design perspective and the relationship of the trees and the lights.”
The mall’s existing trees received a grim prognosis after a study determined that most of them suffered from compacted and constrained soil volumes. But a project this long in the making gave the city time to ensure that the planting of 200-plus trees of nine different species would be successful. Bogan says in the past few years, “we’ve had trees growing in a nursery north of Denver, so we have good shade the day we open the project.”
He says the design team, which includes Martin/Martin Inc. and Dig Studio, is progressing toward final design documents and expects additional details to be shared at DOTI’s next quarterly update.
Bogan adds that the past 10 years included a lot of thought and effort “trying to figure out what our stakeholders and the community wants from the mall and planning what the implementation would look like.”
He stresses the project is “not typical construction in the right-of-way because the 16th Street Mall is open for business.” The city has committed $4 million from its general fund for programs to support small businesses impacted by mall reconstruction.
The project team also created a free mobile app and a project website to help keep businesses and the public informed of current and scheduled construction activities.
PCL is building the project in three phases, on a block-by-block progression, with Phase 1 work starting in the transitway and expected to take approximately 12 to 13 months.
When Phase 1 is complete, crews will open the transitway to pedestrians for continuing access while workers advance to Phase 2, which is expected to take three to four months per block and includes work on walkways adjacent to buildings and businesses.
PCL is obligated to progress in a “continuous and contiguous” manner that calls for work to start on subsequent blocks every four to eight weeks, moving from west to east along the mall.
Phase 3 includes a monthlong process of installing final finishes and FF&E, culminating in the project’s completion in 2024.





Post a comment to this article
Report Abusive Comment