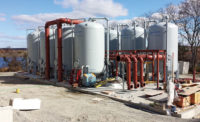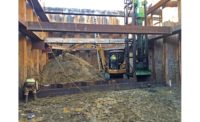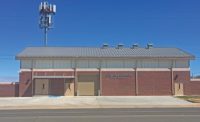Sarasota, Florida
Lift Station 87 Structure
Award of Merit
CONTRACTOR: PCL Construction
OWNER: City of Sarasota
LEAD DESIGN FIRM: McKim & Creed
The Lift Station 87 project consisted of constructing a 50-ft-deep wet well topped by a two-story building. The new station houses six 125-horsepower pumps with auxiliary power backup systems, an odor control system, piping, onsite and offsite tie-ins to the existing transmission main, sitework, electrical systems, HVAC and instrumentation and controls. The project required 55-ft-deep excavation for a new wet well and a 32-ft-deep pipe installation. Groundwater in the area is located 5 ft below existing grade, which challenged crews during the installation and excavation of the coffer cell. The two-story station was designed to withstand a Category-3 hurricane and includes architectural features that respect the historical aesthetics of the area. The odor control system exhausts through two 60-ft-tall towers located at the front of the building to minimize the impacts to the surrounding area. Additionally, a 20-in. force main from the lift station passed through areas of dense trees in an adjacent historic park. The project team worked with the city and arborists to route the pipeline around the preserved trees, with efforts made to minimize the impacts to root systems, protect overhead tree limbs, eliminate oversaturation from dewatering discharge and eliminate impacts to the nearby highway.
Photo by Cory Westphal





Post a comment to this article
Report Abusive Comment