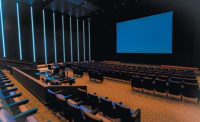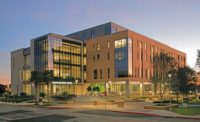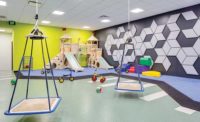Arizona State University Health Futures Center (HFC)
Phoenix, Arizona
Award of Merit
OWNER: Arizona State University
LEAD DESIGN FIRM | ARCHITECT: CO Architects/DFDG Design Group
GENERAL CONTRACTOR: DPR Construction
CIVIL ENGINEER: Wood Patel
MEP ENGINEER: Affiliated Engineers Inc.
SUBCONTRACTORS: Cannon & Wendt Electric Co.; Mercatus International
The Health Science Innovation Campus wanted its first building to be a 100-year structure that would anchor the campus and serve as a magnet for new development. The three-story, 150,000-sq-ft facility houses Arizona State University’s Health Futures Center, the Mayo Clinic and the ASU Alliance for Health Care. The facility also supports interdepartmental research and collaborative programs with the Mayo Clinic and ASU’s College of Health Solutions, Edson College of Nursing and Health Innovation, Ira A. Fulton Schools of Engineering and the J. Orin Edson Entrepreneurship and Innovation Institute. Completed in October 2020, the LEED Silver-targeted center includes simulation exam and operating rooms and a special in-the-round conference center.
Because the initial budget did not align with the owner’s expectations, the preconstruction team found solutions using predictive cost analysis.
The needs of all occupants had not been finalized when construction began, so the project team had to make programming and setup decisions for the labs without knowing exactly how researchers would use the space. Frequent communication with the university’s lab planners helped guide the program.
Offsite prefabrication for part of the MEP system reduced the number of people on site during COVID restrictions. Additionally, the team implemented a lean technique that kept material off the floor, thereby reducing the risk of trip hazards, back injuries and potential crowding.





Post a comment to this article
Report Abusive Comment