Blue Federal Credit Union World Headquarters
Cheyenne, Wyoming
"Best Project Office/Retail/ Mixed-Use"
OWNER: Blue Federal Credit Union
LEAD DESIGN FIRM | ARCHITECT: Open Studio Architecture
GENERAL CONTRACTOR: Brinkman Construction
CIVIL ENGINEER: AVI
STRUCTURAL ENGINEER: Martin/Martin Wyoming
MEP ENGINEER: Galloway & Co.
ELECTRICAL ENGINEER: Adonai Professional Services Inc.
LANDSCAPE ARCHITECT: Russell + Mills Studio
The Blue Federal Credit Union World Headquarters development in Cheyenne covers more than eight acres, spans five buildings and features Class A office space, retail and commercial suites.
The campus is designed in a mountain-industrial-modern theme with glass, elegant stone, wood and steel facades. The design-build project also includes a public plaza for community events, patio seating and pedestrian walkways.
The 76,000-sq-ft steel headquarters building features three floors of workspace for 200 employees, along with training areas, fitness and locker rooms, a dining hall and rooftop amenity space. This office wing functions as Blue Credit Union’s headquarters, and the main lobby showcases a large fireplace with a custom mantel made from the original 1952 Safeway structure that once stood on site.
Punctuated by a south-facing glass curtain wall and large overhanging roof, the headquarters is home to a large community meeting banquet hall and a café kitchen on the first floor. The space is available to staff by day and to the community after-hours for special events, and it plays host to many corporate functions and local gatherings.
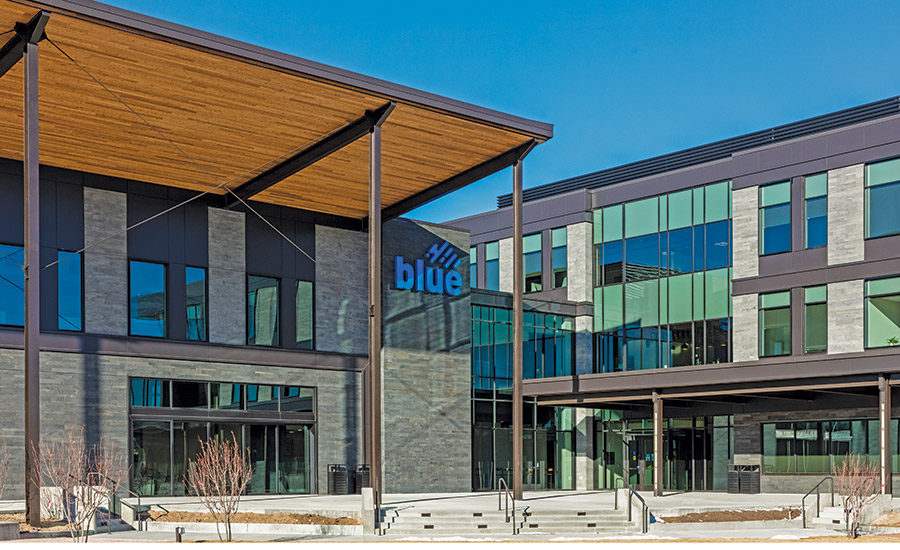
Photo by Jess Blackwell Photography
In the center of the campus is a community gathering space that provides an inviting setting for summer musical performances, member BBQs and family get-togethers.
The new Blue Diamond Center branch anchors the west building and is one of 14 BFCU branches across Colorado and Wyoming, serving nearly 80,000 members. There are several retail spaces available within the campus and neighboring this space that are ready for interior finishes as tenants are secured.
Challenges began at the very start of construction when the team uncovered buried foundations from a previous restaurant as well as asbestos-containing material from the Safeway previously on site. Brinkman Construction worked closely with the owner’s remediation contractor to sequence the remaining demolition and earthwork to avoid schedule impacts before construction began.
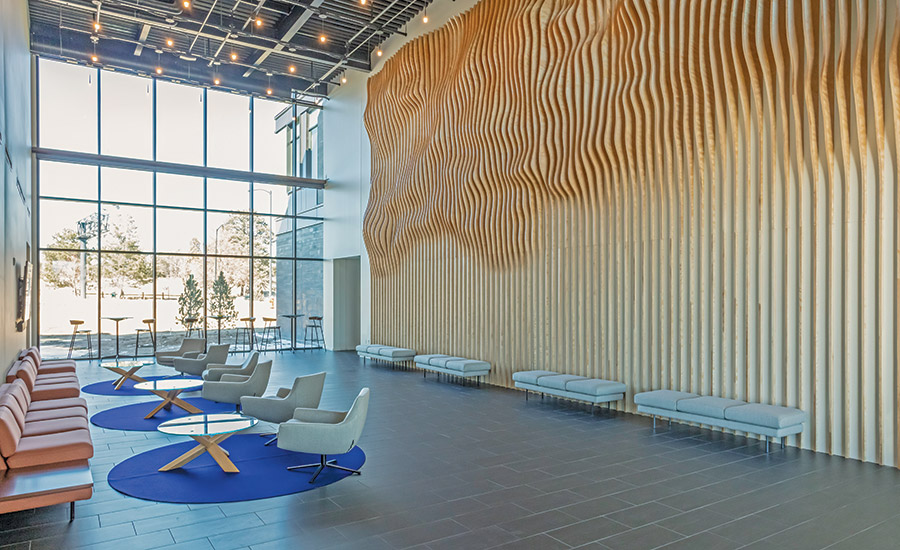

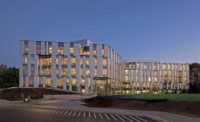
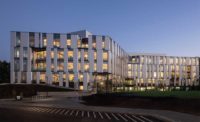
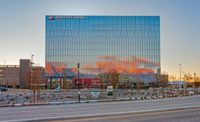
Post a comment to this article
Report Abusive Comment