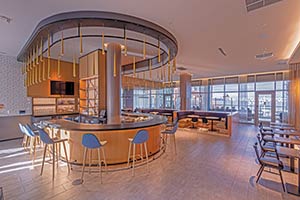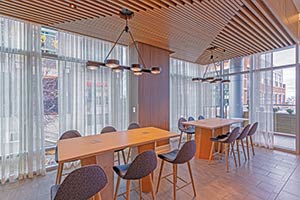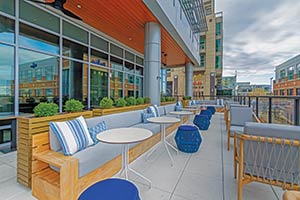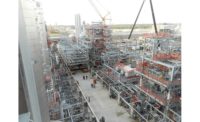Hyatt Place at National Harbor
National Harbor, Md.
BEST PROJECT
KEY PLAYERS
OWNER: OTO Development
LEAD DESIGN FIRM: //3877
GENERAL CONTRACTOR: Turner Construction Co.
CIVIL ENGINEER: VIKA Maryland LLC
STRUCTURAL ENGINEER: Ehlert Bryan
MEP ENGINEER: FACE Associates Inc.
GEOTECHNICAL ENGINEER: Geotechnical Solutions Inc.
UTILITY ENGINEER: Richter & Associates

Photo by Jeff Allen, courtesy Turner Construction Co.
This seven-story hotel on a tight half-acre site is the first major construction project in National Harbor’s downtown district since the 350-acre property’s initial development. It posed the challenge of protecting workers and safeguarding visitors and residents while also minimizing disruptions to what has become one of metropolitan Washington D.C.’s most active retail and entertainment districts.
“The project excelled at the foundational aspects of safety, like engineering and work-practice controls, and leveled up the typical communication by incorporating the total health of the workers with their active caring practices,” one of ENR’s safety judges noted.
Related link: ENR MidAtlantic Best Projects 2021
(Subscription Required)
Establishing a culture in which employee safety is valued more than schedule began with extensive planning. Pre-mobilization meetings with trade partners reviewed specific scopes of work and identified high-risk activities that could be mitigated before work began. The proactive approach continued into production to ensure that crews were prepared to execute upcoming tasks safely.

Photo by Jeff Allen, courtesy Turner Construction Co.
For example, coordinating multiple concurrent high-elevation activities, such as installing brick and metal exterior panels, included anchorage diagrams and fall protection training. Adjacent restaurants were provided with illuminated and stained overhead barriers for patio areas, allowing them to safely serve customers outdoors while post-tensioned concrete installation and stripping activity took place next door.
Throughout the 16-month project, team leaders sought opportunities to ensure that everyone who stepped foot on site felt known, valued and appreciated for their daily efforts, according to the team. That included learning workers’ names, displaying genuine interest in their lives and taking actions to enhance their well-being. Early adoption of COVID-19 safeguards illustrated the team’s commitment to worker protection and helped allay concerns amid a constant stream of sometimes conflicting coronavirus information.

Photo by Jeff Allen, courtesy Turner Construction Co.
These and other measures resulted in a remarkably safe project, totaling nearly 196,000 work-hours with no lost-time or recordable incidents. Another outcome was a highly efficient and productive jobsite. The hotel was delivered more than five weeks early and well below the $31-million guaranteed maximum price.
In addition to an exterior that features large expanses of glass and sunshade extensions, the hotel’s 150 guest rooms and six suites have luxury vinyl tile flooring, skimmed concrete ceilings and wood furnishings.
Other amenities include a full commercial kitchen, guest kitchen, restaurant, fitness center, meeting rooms, commercial laundry facilities, patio and exterior terrace with waterfront views.





Post a comment to this article
Report Abusive Comment