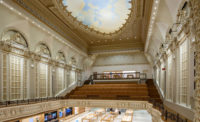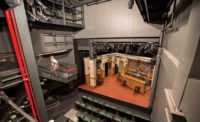Greystone Theater
Beverly Hills, California
Award of Merit
KEY PLAYERS
OWNER | LEAD DESIGN FIRM: City of Beverly Hills
GENERAL CONTRACTOR | CONSTRUCTION MANAGER: MATT Construction
STRUCTURAL ENGINEER: Brandow & Johnston
M&E ENGINEER: S Y Lee & Associates
ARCHITECT: Studio 440 and Beverly Hills City Architect
SUBCONTRACTOR: RH Design Services
As an integral part of the historic Greystone Mansion, a 34-seat former motion picture theater underwent a face-lift to restore its distinctive interior design with 21st-century acoustics and audiovisual systems. Adapting existing wall and ceiling cavities for new theater equipment, electrical conduit and HVAC ducts required precision and creativity as concrete beams blocked the ceiling cavity every 6 ft. Lighting, speakers and other equipment are concealed above wood coffers, while portions of the ceiling can be lowered as needed for access to these otherwise hidden elements. The cinema screen also is retracted and concealed in the ceiling space when not in use. Blending the systems’ movable doors into the wooden ceiling surface required extensive modeling, calculations and discussion between carpenters and door manufacturers. The team enabled access for disabled visitors with a wheelchair lift in the original garage by creating a portal with a curved door through the existing stair.




Post a comment to this article
Report Abusive Comment