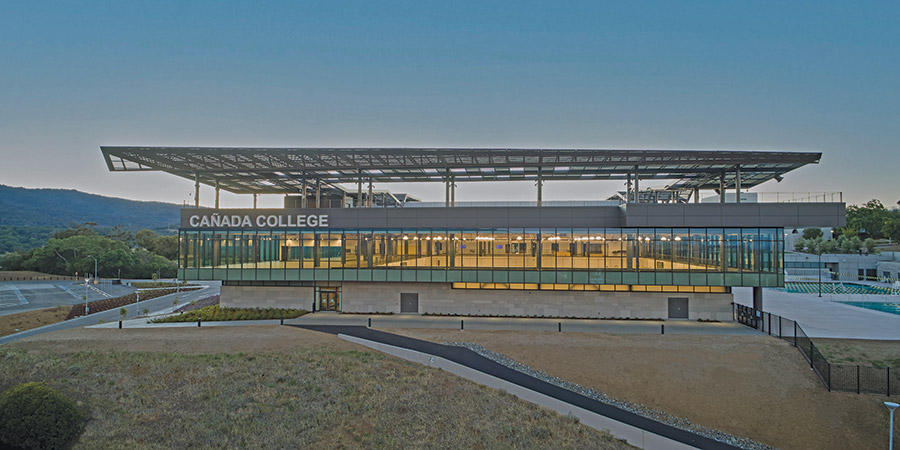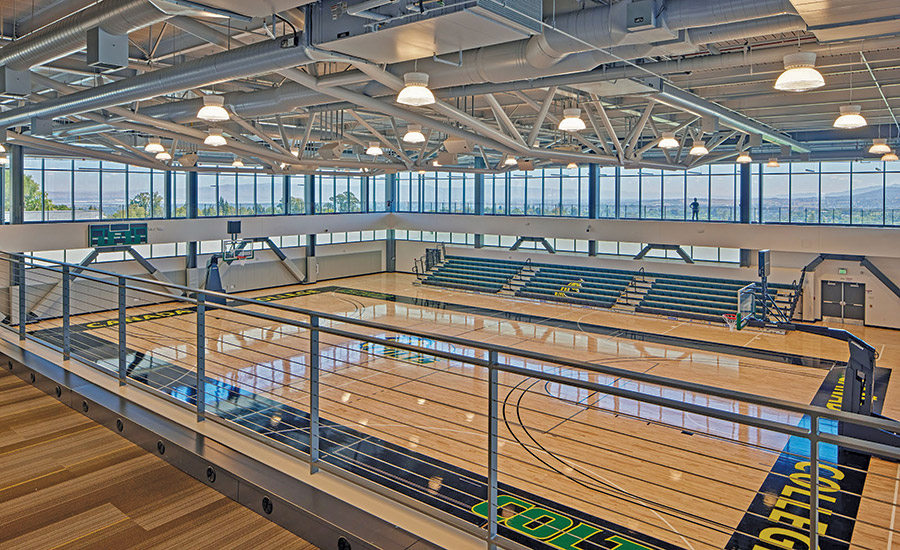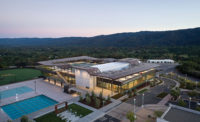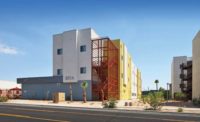Cañada College Kinesiology and Wellness Building
Redwood City, California
Best Project, Excellence in Safety
Award of Merit, Higher Education/Research
KEY PLAYERS
Owner: San Mateo County Community College District
LEAD DESIGN FIRM: ELS Architecture and Urban Design
GENERAL CONTRACTOR: Blach Construction
CIVIL ENGINEER: BKF
STRUCTURAL ENGINEER: Forell/Elsesser Engineers
MEP ENGINEER: AGC Inc.
LANDSCAPE ARCHITECT: SWA
CONSTRUCTION MANAGER: Swinerton
SUBCONTRACTORS: Intermountain Electric; KDS Plumbing Inc.; RCM Fire Protection Inc.; Water Technology Inc.; Simpson Gumpertz & Heger
Pursuing LEED Gold accreditation and delivered via progressive design-build, the innovative $96-million, 115,000-sq-ft building is a long-awaited athletics and educational resource for the college and surrounding community. Among its many distinctive features is an activated roof and canopy system, a signature architectural element designed to mimic the undulation of the surrounding ridgeline. Cantilevering 30 ft beyond the building and assembled on site in modules, the 60-ft-high canopy reduces solar heat gain on the second-floor curtain wall while providing partial shading to the 35,000-sq-ft roof. Coordination of exposed mechanical, electrical and plumbing systems using three-dimensional modeling ensured that their placement complemented other architectural elements.

Photo by Bruce Damonte
Structurally, the building transitions from ground-level brace frames to steel moment frames at the second floor and roof trellis. The building exterior features more than 60 different skin conditions, with translucent wall panels adorning its spine. With wildfires a constant threat, the building’s fire alarm network includes flame detectors to monitor the base of the translucent wall panel system.
Related link: ENR California Best Projects 2021
(Subscription Required)

Photo by Bruce Damonte
This feature enabled removal of fire insulation from the translucent panels, thereby improving facade aesthetics while meeting safety codes. Nearly all of the concrete salvaged from demolition of the school’s outmoded 1960s-era gymnasium was repurposed as base rock beneath the building foundation and was used for other surface elements as well.





Post a comment to this article
Report Abusive Comment