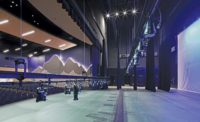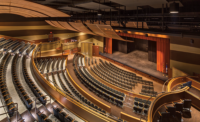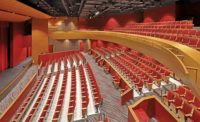City of Yorba Linda Library and Cultural Arts Center
Yorba Linda, California
AWARD OF MERIT
KEY PLAYERS
OWNER: City of Yorba Linda
LEAD DESIGN FIRM: Group 4 Architecture, Research + Planning Inc.
GENERAL CONTRACTOR: Griffin Structures; Bernards
CIVIL | STRUCTURAL ENGINEER: KPFF
MEP ENGINEER: IMEG
ELECTRICAL ENGINEER: O’Mahony & Myer
LANDSCAPE ARCHITECT: SWA Group
SUBCONTRACTORS: Ninyo & Moore; SWA Group; Ruzika Co.; Pirzadeh & Associates; Smith, Fause & McDonald
Located on a 4.7-acre former brownfield, the two-story library and arts center provide the centerpiece of the city’s effort to create a walkable arts and community center. Linking the buildings is a shared pedestrian paseo that weaves through a series of outdoor rooms. Along the paseo’s south side, the library provides a full range of community spaces, including traditional collections, reading areas and collaborative DIY spaces that support programs and group events. The center features a flexible black box theater, arts studio with a dedicated arts yard, dance studio and an outdoor amphitheater. By extending from downtown through the library and arts center and onward, the paseo links disparate civic and commercial spaces, creating a pedestrian-oriented community commons that can support farmers markets, fairs and other events while also conveying a sense of inclusion.





Post a comment to this article
Report Abusive Comment