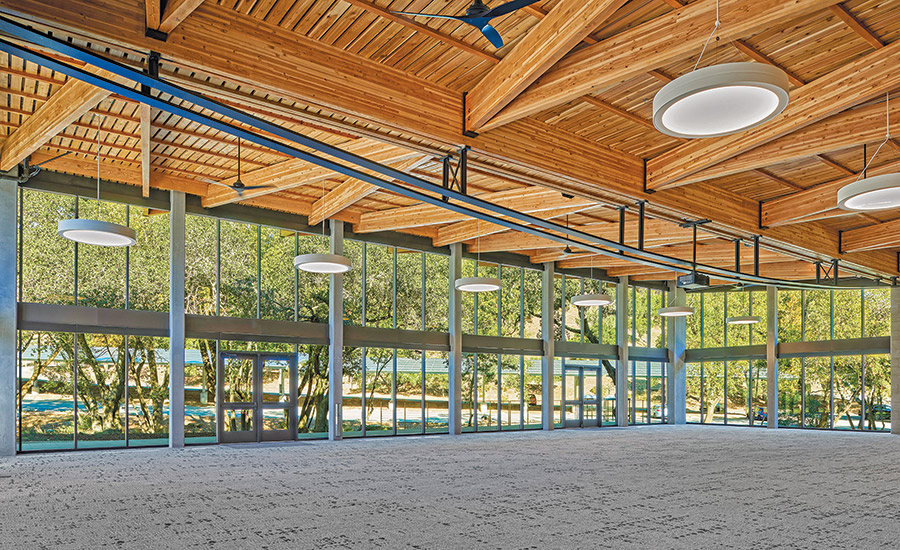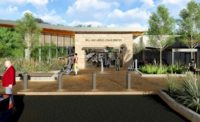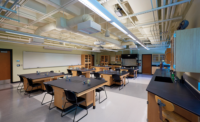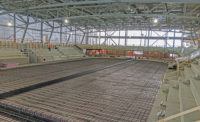College of Marin-Bill and Adele Jonas Center
Kentfield, California
BEST PROJECT
KEY PLAYERS
OWNER: College of Marin
LEAD DESIGN FIRM: LCA Architects Inc.
GENERAL CONTRACTOR: Allen Construction
CIVIL ENGINEER: CSW/Stuber-Stroeh Engineering Group
STRUCTURAL ENGINEER: ZFA Structural Engineers
MEP ENGINEER: Guttmann & Blaevoet
ARCHITECT: Brick LLC
LANDSCAPE ARCHITECT: Creo Landscape Architecture
CONSTRUCTION MANAGER: Gilbane (GBC Western)
The single-story, 10,000-sq-ft banquet hall marks one of the California’s community college system’s first applications of public-private financing. Seamlessly integrated into the woods of Novato’s Indian Valley, the venue is designed to host special events, parties and seminars. The structure’s exposed wood finishes were installed with extraordinary attention to detail.
Related link: ENR California Best Projects 2021
(Subscription Required)
Constructed within the footprint of a demolished two-story structure adjacent to a small creek, the new center required a deep foundation to mitigate the effects of seismic activity. Rather than risk disruptions to the creek, the project team integrated existing drilled piers into the new foundation system, which also reduced costs. Because the originally designed concrete shear walls at the open front could not accommodate unidentified global lateral system challenges, that part of the structural system had to be redesigned as cantilevered columns.
The project’s finest achievement was the 85-ft custom arched-steel truss-glulam beam assembly, which creates an open event space surrounded by glass. Sourced from a specialty fabricator in Oregon, the assembly’s fit-up in a controlled mill allowed for exact tolerances and a high level of quality assurance. Shipped to the project site on a flatbed trailer and lifted into place by crane, the beam assembly fit perfectly on its column anchors.

Photo courtesy LCA Architects
Among the project’s unique challenges was the presence of rattlesnakes, which were attracted by the site’s exposure to sunshine. The field team created a den and sunning area by installing a mesh wall filled with rattlesnake-attractive rocks in front of a retaining wall at the back of the site. This allowed the snakes to come and go freely and visibly, while also providing a safety barrier for workers and students.
The project also included modernization of an adjacent building into a kitchen that provides food service to the banquet space and support for the college’s culinary program. A new pedestrian bridge spans the creek to connect the buildings and tie into the campus network of pathways. Open walkways and gradual inclines provide additional accessibility and allow visitors to move comfortably throughout the space.





Post a comment to this article
Report Abusive Comment