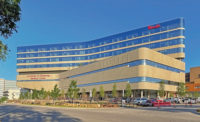Banner - University Medical Center Tucson
Tucson
Best Project
Owner: Banner Health
Lead Design Firm: Shepley Bulfinch/GLHN Architects & Engineers Inc.
General Contractor: Sundt|DPR, a Joint Venture
Civil Engineer: GLHN Architects & Engineers Inc.
Structural Engineer: MWG Structural Engineers
MEP Engineer: Affiliated Engineers Inc.
The $322-million Banner - University Medical Center Tucson, the only Level 1 trauma center providing comprehensive care in Southern Arizona, combined renovations with the construction of a nine-story, 670,000-sq-ft replacement hospital that houses patient rooms, maternity rooms, operating rooms and patient pre-op and post-op space.
The facility, a teaching hospital jointly operated by Banner Health and the University of Arizona, departs from the more template-oriented Banner facilities as a result of design input from university leadership. The project team evaluated options presented by both interests.
Communication was key, with the team creating a “big room” concept that facilitated onsite collaboration among stakeholders. This inclusive approach added value to the project while reducing costs.
Additionally, the project team converted BIM models into virtual reality-ready formats, allowing stakeholders to experience the design as a full-scale, 3D environment at a fraction of the cost of mock-ups. However, the team accelerated construction of a single room to serve as a model. That allowed walk-throughs of a finished space for the team to test finishes, evaluate details and specify alterations.
To accommodate installation of the latest technology and equipment, 19 specialized imaging rooms were built just prior to finalizing construction details. As a result, the project team had to make educated guesses about electrical requirements, equipment loads and airflow requirements.
The completed facility features abundant daylight and expansive views in both the public areas and patient rooms to help foster health and wellness through connections with nature. Natural stone wrapping into the building entry bridges the gap between the natural environment and a pavilion located just outside.







Post a comment to this article
Report Abusive Comment