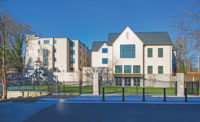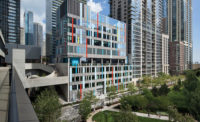McCausland Lower School, Springside Chestnut Hill Academy
Philadelphia
Award of Merit
Owner: Springside Chestnut Hill Academy
Lead Design Firm: WRT
General Contractor/Construction Manager: INTECH Construction
Structural Engineer: Bala Consulting Engineers Inc.
MEP Engineer: H.F. Lenz Co.
Owner’s Representative: Anchor Management
Site Contractor: Meliora Design LLC
The McCausland Lower School team delivered Springside Chestnut Hill Academy’s first major building since the 2010 merger of its all-girls and all-boys schools, bringing both together in one building. The 75,000-sq-ft lower school serves kindergarten through 4th grade and features two wings—one for boys and one for girls—with a two-story entry pavilion positioned at the center. The central space functions as a hub from which students have access to shared multipurpose areas.
Located on the edge of a 62-acre campus near the Wissahickon Creek Watershed, the school visually links the neighboring woods and outdoor areas. Resembling a large stone barn, the building’s exterior was influenced by historic buildings on campus. The structural steel building is clad in a mix of locally quarried stone, fiber cement rainscreen panels and glazing. A stone and grass amphitheater and large slate patio are easily accessible from the classrooms, and the woods beyond can be used as a teaching tool. Playgrounds and an existing zip line in the canopies of nearby trees offer opportunities for students to engage in their environment.
The owner made several requests during construction, including upgrading security door hardware in classrooms and salvaging schist boulders uncovered during excavations for the building foundation. Although work was completed during one of the wettest winters on record, the 15-month project was delivered on time.





Post a comment to this article
Report Abusive Comment