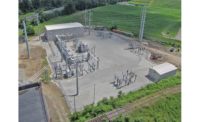William & Mary West Utility Plant
Williamsburg, Va.
Award of Merit
Owner: William & Mary
Lead Design Firm/MEP Engineer: RMF Engineering
Architectural Drawings: Lord Aeck Sargent
General Contractor: DPR Construction
Civil Engineer: Draper Aden Associates
Structural Engineer: Hope Furrer Associates
Electrical Engineer: McKinney and Co.
Life Safety: Andes Fire Protection LLC
Subcontractors: Weldon Steel; Bell BCI Co. (Mechanical); IES Commercial (Electrical); Hampton Roads Mechanical of VA (Site Mechanical); Hudgins Contracting Corp. (Site Development); FLSA (Fire Sprinkler); Jefco Inc. (Curtain Wall System); Bearing Masonry; Roofing Systems of VA; Cleveland Cement (Structural Concrete)
Located in the heart of William & Mary’s campus, the new West Utility Plant restores full capacity—and provides redundant capacity—to the Swem Plant, which heats and cools the William & Mary Arts Quarter. The 12,000-sq-ft ground-up facility also provides replacement capacity to other stand-alone plants as they reach the end of their life cycle.
The project required a significant amount of underground utility piping and infrastructure improvements, including a secondary underground piping loop that ties into six existing buildings. DPR worked early with the design team and key subcontractors to provide William & Mary with a detailed budget. Value engineering strategies during the initial budgeting phase helped drive down cost while still delivering a project that met program expectations. As a result of these early efforts, the project was delivered below budget.
During construction, a third-party power company had to remove and relocate a primary power line that ran through the center of the plant’s building pad, causing a delay in the project schedule. To offset the schedule delay, the team shifted to other site and underground mechanical work. These strategies and others helped the team deliver the 20-month project ahead of schedule.
In addition to fulfilling the program’s technical requirements, the facility also maintains the aesthetic of the school’s traditional architecture by blending steel, masonry, curtain wall, exterior metal panels and a traditional Flemish bond brick pattern.




Post a comment to this article
Report Abusive Comment