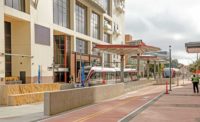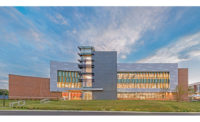recenter
Houston
Best Project, Residential/Hospitality
Project Of The Year Finalist
Owner: recenter
Developer: The Mathis Group Inc.
Lead Design Firm: BRAVE / Architecture
General Contractor: DPR Construction
Civil Engineer: Dally + Associates Inc.
Structural Engineer: Matrix Structural
MEP Engineer: E&C Engineers & Consultants
This new home for the non-profit group Hope Harbor/recenter, whose mission is to provide rehabilitation services to Houston’s homeless population, is a five-story, 50,500-sq-ft multiuse building with dining room, meeting room, lounge, offices and 62 individual residential units, each equipped with full bathrooms and kitchenettes.
The center, which replaces a complex of structures that had become inadequate in scale and impact, also includes educational initiatives in addition to housing and addiction services. Located on Main Street in Houston’s Midtown District, the property is strategically located adjacent to the city’s light rail system.
“One of the biggest challenges was tight site logistics. One-way major streets are located on either side of the project, including a Metro rail along one,” notes Edgar Barron, project manager with DPR Construction. “There was minimal room for staging material and taking deliveries. As a result, thorough planning, coordination, communication and execution from all parties—our self-perform teams, trade partners, delivery companies, design team and owner—was crucial to the success of the schedule.”
A key driver in the design was to bring the outdoors inside. Amenities include terraces, porches and a green roof where the residents can grow their own vegetables.
Stick-frame construction has been the go-to standard for city of Houston and Harris County projects, but prefab became an integral part of the structure. Construction included a hybrid approach: a two-story steel podium plus three floors of a prefabricated light-gauge steel wall system comprised of 30,000 sq ft of prefabricated structural load-bearing wall panels. This hybrid method, not previously used in the area, helped to reduce costs and shorten the construction schedule by three months.
“Prefabrication was something the design team had not done before this project. Like many first-time experiences, there were learning curves and unknowns that had to be worked through,” says Barron. “There was a very fluid and transparent exchange of information between the design team and DPR in order to work through them, many of which were solved thanks to our team’s BIM coordination.”
While the budget came in at the same cost as conventional steel would have, an eight-man crew working in small groups of two and three was able to complete installation of the precast wall system in 13 days, averaging 2,300 sq ft a day—four times faster than conventional building methods and well ahead of DPR’s rigorous projected schedule of 17 days. As a result of the accelerated structural schedule, several trades were also able to put their work in place sooner. DPR self-performed the concrete and drywall scopes of the building as well.
The project came to life through several funding sources and stakeholders, making early alignment essential to the project’s success. In addition to the Hope Harbor funding, the project received funding from the city of Houston, Harris County, Texas Land Office, the federal government Hurricane Ike recovery fund and multiple fundraisers in the downtown redevelopment area.
Construction was completed in May, and the building opened to residents in September.












Post a comment to this article
Report Abusive Comment