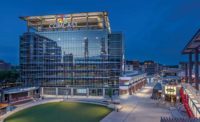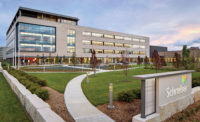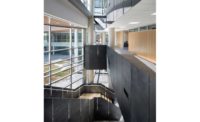Markor Art Center, New Furniture Showroom
High Point, N.C.
BEST PROJECT
Owner: Liv.able Inc.
Contractor: New Atlantic Contracting Inc.
Lead Design Firm: Markor Group
Structural Engineer: Engineered Concepts / Terracon Consultants Inc.
MEP Engineer: eMuWave PLLC
Overcoming the barriers of distance and language, a North Carolina- and China-based project team created the $34.6-million Markor Art Center, which doubles as a high-profile entertainment venue for two leading furniture brands during High Point’s semi-annual Furniture Market. The exterior of the four-story, 142,200-sq-ft building features 32 panels, each twisting approximately 29 degrees from bottom to top and clad with an exterior insulation and finish system. At one entrance, the geometry of the elevations’ opposing twists reveals a 68-ft-tall structurally glazed wall accented with curved, artistically patterned aluminum screening precision-cut from large sheets using a water jet.
The building’s interior provides a striking backdrop for hosting major events. A spiral stair features Italian floor tile and curved glass railings from Belgium. Extensive amounts of custom wood trim, including baseboard, door casings and ornate crown molding, were painstakingly fabricated, inspected and installed.
While various types of communications technology helped the team achieve mutual understanding as the project progressed, resolving several potential obstacles required fast thinking and onsite creativity. For example, a decorative metal handrail fabricated in China for a 10,000-sq-ft rooftop entertainment area was found to be inconsistent with North Carolina’s building code. Onsite modifications brought the component into compliance while maintaining its intricate design.
Another challenge arose with the entryway’s light-gauged metal-framed sectional panels, which required additional structural steel for support. To achieve the desired vision, the team precisely fabricated the structural framing off site, combining laser-cut steel plates with sloped columns that offset from one floorline to the next. The components were then assembled at the jobsite, using pre-bent, pre-cut structural metal studs uniquely piece-marked for their location.
To accommodate a 19-month construction schedule, the building was divided into four sections, facilitating concurrent concrete and steel erection work. A safety team fully addressed the risks of such intense construction in constrained areas, resulting in an incident- and injury-free project.
Back to "Southeast's Best Projects Shine With Stellar Results"






Post a comment to this article
Report Abusive Comment