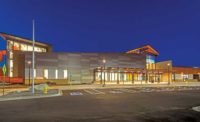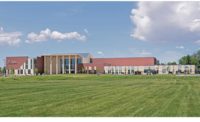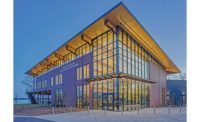Clyde Recreation Center
Springville, Utah
Best Project
Owner: Springville City
Lead Design Firm: VCBO Architecture
General Contractor: Hogan & Associates Construction
Structural Engineer: Reaveley Engineers + Associates
Civil Engineer: ALM & Associates
MEP Engineer: Heath Engineering Co.
Electrical Engineer: Electrical Consulting Engineers
Subcontractors: CEM Aquatics; Duane Hales & Sons; Electrical Contractors North; Great Western Landscaping; Holmes Rebar; Steel Encounters; United Team Mechanical; Utah Tile & Roofing; Wall 2 Wall
Residents of Springville, Utah, wanted to honor the town’s nickname of Art City in the design of this 65,000-sq-ft facility. A local artist created three art glass windows reflecting the activities occurring inside. The art glass is layered between two sheets of a double-glazed window to ensure that energy performance is not compromised.
The center provides different areas for water recreation, including an outdoor pool, a children’s splash pool, a lazy river, water slides, diving boards, an aerobics pool and a 10-lane lap and competition pool. The facility also includes stadium-style seating, a multi-use gym area, locker rooms and multiple family changing rooms.
Building out the competition pool was particularly challenging because the excavation had to accommodate a pool depth of 13 ft, but the water table was just 5 ft below the surface. When five pump wells running for two months failed to significantly reduce groundwater, the team implemented a new approach that would build the pool in sections. Shoring boxes as large as 4,800 cu ft were installed one section at a time. The water and other material that accumulated in each box was pumped out to install two layers of geo fabric. Then 3 ft of cobble was placed on top of the fabric, and it was wrapped over the sides and the top of the cobble.
After each section was completed, the shoring box was moved to build the next section, creating a water-permeable foundation. Three feet of structured fill was placed on top of the foundation. With a layer of water-permeable foundation in place, pumps could keep the groundwater abated and allow for final construction of the pool. A series of permanent pumps were installed at varying levels to manage the groundwater and keep the pool from trying to float whenever it’s emptied.
Back to "Annual Awards Competition Attracts the Most Entries in Its History"







Post a comment to this article
Report Abusive Comment