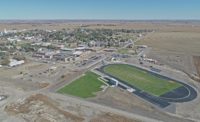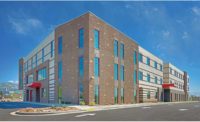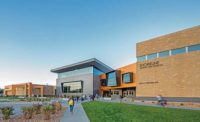Timberline High School
Boise
Best Project
Owner: Independent School District of Boise
Lead Design Firm: LCA Architects PA
General Contractor: ESI Construction
Structural Engineer: Axiom Engineering
Civil Engineer: The Land Group
MEP Engineer: Engineering Inc.
Electrical Engineer: Eidam & Associates
Subcontractors: Bledsoe Construction; D&A Glass Co., Hobson Fabricating Corp.; M-L Masonry; Paige Mechanical Group; Rocky Mountain Electric; Service Experts Heating & Air Conditioning
The plan to mitigate Timberline’s student overcrowding included a two-story, 30,000-sq-ft addition to expand classrooms and administration and counseling areas. The ground floor is dedicated to the arts and contains makerspaces (collaborative workspaces) and instructional classrooms for ceramics, 2D and 3D art, painting, drawing, computer graphic arts and photography. The new second floor added eight science, biology and chemistry classrooms, six of which have full experimental lab stations with sinks.
The project was designed to match the original 20-year-old structure, requiring the precise connection of new interior corridors into the existing building and a seamless installation of the brick and stucco on the exterior. Most of the building’s facade was comprised of a clay-fired, brick-veneer cladding system that had weathered over the past 20 years. The project team collaborated with school officials to determine the closest match possible. The outcome was a seamless transition, to the point that people unfamiliar with the project say they cannot tell exactly where the addition was placed.
The team organized several events to keep students and stakeholders engaged, using the active construction site as a learning opportunity. That included site tours for engineering students, who learned firsthand about the challenges involved in commercial construction and the importance of project safety. The job was completed with no safety incidents.
Back to "Annual Awards Competition Attracts the Most Entries in Its History"





Post a comment to this article
Report Abusive Comment