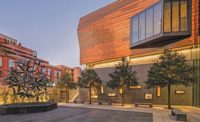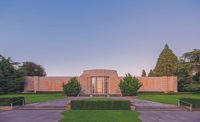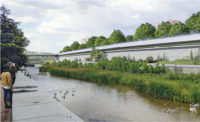Preserving existing structural elements and protecting irreplaceable artifacts, all while nearly tripling the size of its original facility, were primary challenges facing the project team leading Holocaust Museum Houston’s (HMH) $49.4-million expansion.
McCarthy Building Cos., the project’s general contractor, teamed with design architect Mucasey & Associates and architect of record PGAL.
The existing facility was built in 1996, but with annual attendance at 162,000 and growing, the museum was overdue for an expansion and update, says Dr. Kelly J. Zúñiga, CEO of HMH. The original building was funded solely through the support of Holocaust survivors and their families.
Prior to the project’s start in November 2017, the museum closed that August and relocated to a temporary space. The expansion will take the facility from its current 21,000 sq ft footprint up to 57,000 sq ft.
HMH is being built using a construction manager at-risk delivery, based on a guaranteed maximum price, at the recommendation of both program manager Christensen Building Group and McCarthy.
“The fact is that the client was working within the constraints of their fundraising efforts, so presenting a GMP and giving them a maximum amount the project will cost was in their best interest,” says Adam Laura, McCarthy’s project manager.
Despite the need for a new structure, there were elements of the existing facility that the owner wanted to remain intact. One half of the existing building, for example, which was designed by Ralph Appelbaum, has a roof that is a slope with a cylinder on top—a symbol of the crematorium, Zúñiga says.
“That was a very iconic element of our existing building. So design architect Mark Mucasey felt it was really important to save that—people identified with it, especially our survivors,” she says.
When the project first began, there were no plans for LEED certification. However, once the owner discovered that some of their larger donors were requiring projects they supported to be LEED certified, the HMH team decided to switch gears and go for the certification.
“The LEED component of this project was actually brought along pretty far into the preconstruction process—so much so that we actually had to delay the design and have the architect go back and rewrite specifications and rework their materials so that we could meet the LEED v4 criteria,” Laura says.
Those changes also resulted in an added cost of $1.6 million to the project, Zúñiga notes.
Merging New with Old
One of the project team’s biggest challenges was maintaining the integrity of the original museum concept while also introducing new ideas that provide an enhanced visitor experience, says Phat Nguyen, senior associate at PGAL.
“The feel of the museum was expressed in the original design of the building that created a somber mood with darker gray and black tones in the exhibit spaces with highlights on the artifacts,” he says. “The new construction respects this mood with the material and color selection to convey the solemn feel throughout the first floor that contains the exhibits.”
The second and third floors house new elements such as a theater, classrooms, offices, café and a library. There, the design integrates daylighting to convey a sense of hope, says Nguyen.
Exhibit designer Ralph Appelbaum Associates “introduced extensive technology to provide enhanced experiences to the visitors via multimedia such as wireless story-telling, interactive video and changing displays,” Nguyen adds.
Following company protocol for existing buildings, McCarthy first performed an infrared scan of the structure to ensure there weren’t any unknown issues, Laura says.
“It’s our protocol to do an infrared scan upon completion as well, just to make sure there’s no issues with the building envelope,” he adds.
On top of that, the team also conducted a laser scan before demolition began and laser scanned again after the building was taken down to structure.
“We took those files and incorporated them into our 3D modeling process,” Laura says. “The laser scans also gave us the information that we needed to design the MEP systems and ensure that the structure took into account all the existing conditions.”
Everything was done via 3D CAD or Revit, then molded together using BIM 360 and Navisworks.
“Our materials, especially structural steel, were fabricated off that laser scan, which was critical for us to actually get materials on time,” says Jarad Hale, McCarthy’s project superintendent. In areas where full demolition wasn’t possible, the team relied strictly on laser scanning so that materials could be fabricated and delivered on time for those sections. This was especially critical on the exposed structural steel elements, Hale adds.
Early planning ensured on-time delivery for items with long lead times, such as the curtain wall systems and window wall systems.
“We’re actually using a black anodized finish on our systems, so that only lengthened the procurement time,” adds Laura.
Timely procurement was also key for the Jerusalem stone that was sourced from a Palestinian quarry for installation on the second-floor theater’s back side.
The size and layout of the stones’ placement is designed to resemble the manner in which walls in Jerusalem are built, Laura says. Exhibit contractor Maltbie will be etching the names of hundreds of survivors on those stones as well.
Structural Expansions
In the initial steps toward bringing the design team’s vision to life, McCarthy had to demolish the majority of the structure and interiors of the existing one-story building.
“We’re doing three, arguably four separate structural expansions on the project,” Laura says.
The original building is being replaced by a three-story structural steel building with cast-in-place concrete on metal decks, which is going up on the north side of where the original building sat. Meanwhile, the rotunda structure on the project’s west side was completely gutted and underwent heavy structural modifications. Crews gutted an existing tilt-wall structure, and a tilt-wall expansion is going up on that structure’s south side.
Two major building components had to be preserved: almost the entirety of the tilt-wall structure and the rotunda structure, Laura says.
Given the size and weight of the site’s new additions, existing foundations had to be reinforced to varying degrees.
“In certain locations where we did the adjacent expansions there were some foundations where we would drill and epoxy set dowels into the existing footings for purposes of pouring new footings directly adjacent to the old ones,” Laura says. “That was done here and there both on the north side and south side of the existing building that stayed in place.”
The foundation under the rotunda, comprised of 30-ft-high tilt-wall panels clad in brick, required more attention. The design called for the addition of a second level and extending the roofline via structural steel and glazing.
To reinforce the foundation beneath this section of the project, McCarthy and subcontractor Hayward Baker excavated below the grade beams and installed push piers to provide additional support underneath the grade beams, Laura says. To offer more support, the team then created a series of inward directional grade beams to tie the perimeter grade beams together. Crews added new select fill, placed a new slab, then temporarily supported the structure in order to add the second level.
“It was a 35-step procedure just to build the structure on the rotunda,” Laura says. “We could not demo out the roof structural steel or decking, which was how all the existing tilt-wall panels were supported.”
McCarthy coordinated closely with structural engineer Walter P Moore on the demolition plan for this portion.
“We actually had to modify some of the structural steel members that created the second level in order to get them into the building and use the strategically located holes in the existing decking to lift the structure into place, and basically build the second level before the roof structure ever came out,” Laura says. “We had to install the structural steel, the decking, and pour that concrete slab before we could create the opening in the tilt-wall panel from level two or remove the existing structural steel and decking.”
After a permit review, the city of Houston also required an increase in the building classification, which meant increased structural steel member sizes, increased wind uplift ratings for the roof as well as impact resistant glazing. The requirements for building components, specifically the building envelope, are per UL and FM Global standards.
The existing building’s sloped roof, which starts from the ground and peaks at 33 ft, was paved by concrete panels that are engraved with names of communities that were affected by the Holocaust, says Nguyen. The new expansion continues this concept with additional roof panels. However, the existing concrete panels were loose laid on the roof membrane, which no longer met new code regulations.
“In order to keep the current aesthetics of the concrete panel, a system of pedestals was used to tie the panels together below the surface to keep the panels together to resist wind uplift to meet new code requirements,” Nguyen says.
Protecting in Place
On the project’s south side, to both preserve and expand HMH’s existing tilt-wall structure, crews again gutted the interior, then temporarily supported the roof structure with framing and scaffolding. Most of the building’s facade was demolished as well.
“We’re following the existing design, demoing out the majority of the structure, extending the structure and basically building new structure to match the existing—everything from the foundation to the roof pavers,” Laura says.
This demo and expansion made way to bring two of the museum’s prized artifacts indoors. These artifacts, a Danish rescue boat and a German rail car, were kept outside the original building.
Both artifacts had to be craned offsite to a temporary location while the team did a portion of the tilt-wall expansion, including placement of the new slab on grade and pit. But because of the nature of the tilt-wall panels that would surround this structure’s expanded portion, the boat and rail car had to be craned back into place before the final walls went up.
“The tilt-wall panels are too high and could not be braced to the outside in a typical panel erection configuration because the face of the tilt-wall panel stays exposed,” Laura adds. As a result, the contractor braced some of those panels to the interior instead of the exterior.
Both the tilt-wall panels and the brace locations would have prevented the boat and rail car from being placed inside the museum after the structure was complete.
“Also, the roof structure had to be in and complete before the temporary braces on the tilt-wall portion could come off,” Laura says.
This meant protecting both artifacts in place while tilt-wall panels were being erected about 10 ft away.
Numerous other elements throughout the project also had to be protected in place, including a memorial room from the main building that had to be temporarily conditioned throughout the duration of the job, as well as a 100-ft-long by 30-ft interior stucco wall with glass inserts.
Additionally, one of the project’s primary duct banks for electrical and plumbing systems runs underneath a monument that was protected in place. This required the team to use boring methods to get underneath the monument without disruption, Laura says.
To protect these areas and items, the team relied on creating working zones and quarantining off specific areas, Laura adds. Careful sequencing of work helped as well.
Another facet was ensuring that each of the subcontractors could complete their scope of work within each area at the appropriate sequence.
As of early December, the project team has logged about 80,000 worker-hours with no lost-time incidents or recordables. Construction completion is targeted for May.









Post a comment to this article
Report Abusive Comment