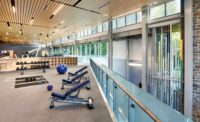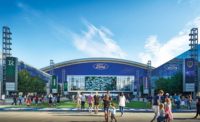Eunice Athletic Complex
Eunice, N.M.
Best Project
Owner/Developer: Eunice Public Schools
General Contractor: HB Construction
Lead Design, Structural, Civil, MEP Engineer: Wilson & Co.
SubContractors: Norcon; Ramirez Construction; Hellas; PB-Materials; Roads Plumbing; Kermit Concrete; Theco; Contreras Construction; F&R Painting; Precision Masonry; Tile Plus; Forney Welding; J&L Landscaping; Structural Services; Albuquerque Fence
Developers wanted this $10.5-million complex to reflect the heritage of Eunice, N.M., including its energy-based economy and winning high school sporting teams. They also wanted a complex that would last for six decades or longer.
Design is modern and practical, while highlighting the schools’ cardinal mascot in the roofing curves and a striking red color scheme.
The complex features a track, athletic field, concessions building, ticket booth, two-level press box, scoreboard, filming platform and parking lot, along with a two-level press box and grandstands seating 3,000. The 88,000-sq-ft project was delivered below budget.
As a way to attract and welcome attendees, the designated entrance features a soaring canopy, which symbolically represents a cardinal head while also serving as shelter for the ticket booth. The canopy’s diamond shape emphasizes movement and direction.
Workers used precast concrete planks with an angled, steel-frame superstructure to reflect the region’s iconic pump jacks, found throughout the Permian Basin.
Gulf Coast hurricanes and other types of severe weather affected deliveries—specifically stainless-steel hand railings for the grandstand. To ensure the athletic complex would be available for the Sept. 22 homecoming football game, HB used chain-link handrails as a temporary replacement. The construction crew also had to install the Cardinals scoreboard, which arrived the night before homecoming in multiple sections.
Regular high winds and severe dust storms were also a hurdle, both for work on the ground and for crane operation. Along with standard dust screens, the building team kept a water truck on site at all times. Workers put safety fencing inside and outside of the track so the high school team could practice all year.
To create the complex’s curved lines and organic finishes, the construction team relied on building information modeling via three-dimensional renderings and printed models. BIM was used to coordinate elevation and lengths of structural beams to match the arch and create the translucent panels that cover it. The model was also used to develop construction documents and constructibility reviews.





Post a comment to this article
Report Abusive Comment