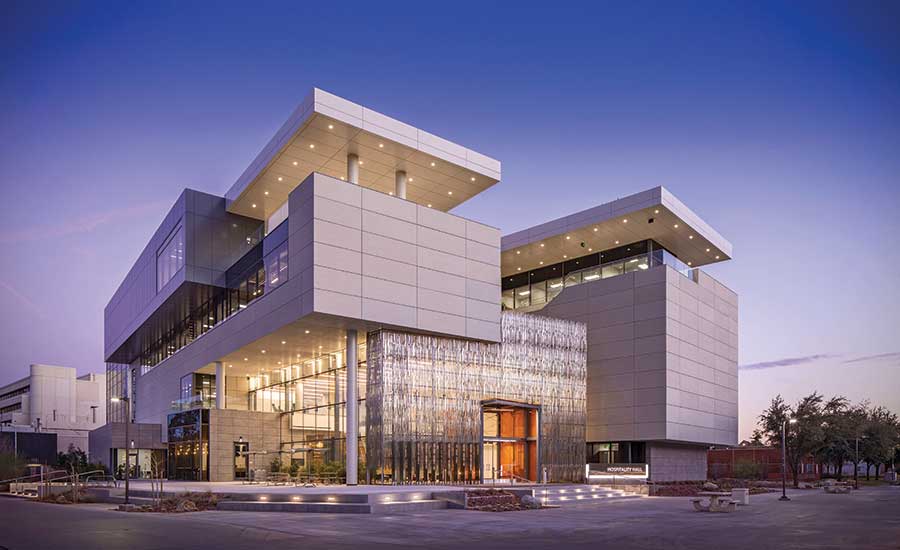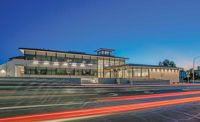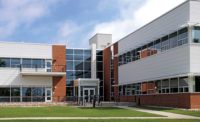UNLV Hospitality Hall
Las Vegas
Award of Merit
Owner/Developer: State Public Works Division
General Contractor: McCarthy Building Cos.
Lead Design Firm: Carpenter Sellers Del Gatto Architects
Structural Engineer: Wright Engineers
Civil Engineer: Lochsa
MEP Engineer: NV5 Consulting Engineers
Kitchen Design: JEMwest
Landscape Architect JW Zunino
Finished in December 2017, the $43-million building contributes further to the ranking of William F. Harrah College of Hospitality’s program as one of the world’s best.
It embraces the hospitality roots of Las Vegas and blends them with the rigors of an academic program.
The 93,500-sq-ft hall features classrooms, offices, an inner atrium, rooftop gardens, a teaching kitchen, a cafe, professional golf management program simulation labs and learning studios. The building exterior features more than eight materials, including concrete wall panels, storefront systems, structural glass, wall tiles and an exterior insulation and finish system. The lobby has a two-story, frameless glass curtain wall.
A sculptural grand staircase takes students to the second level, where an auditorium overlooks the lobby.
Complex construction methods were used on outdoor decks, which were built as cantilever spaces but still offer unobstructed views.
Developers are seeking LEED Silver certification for the building, which reduced potable water use by 38% and has achieved an energy cost savings of 24%.
Because of its location within the UNLV campus, building Hospitality Hall posed numerous safety challenges. To avoid injuries, the building team deployed a safety plan, controlled security, developed a comprehensive falling object protection program and created detailed site signage.





Post a comment to this article
Report Abusive Comment