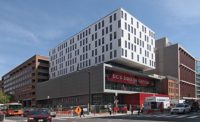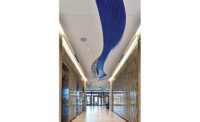Lincoln Square Expansion
Bellevue, Wash.
Award of Merit
Owner: Kemper Development Co.
Lead Design Firm: HKS
General Contractor: GLY Construction
Civil Engineer: Coughlin Porter Lundeen
Structural Engineer: Cary Kopczynski & Co.
MEP Engineer: MacDonald Miller Facility Solutions
Earthwork: Northwest Construction
Electrical Engineer: Nelson Electric
At nearly 2.7 million sq ft, the $604-million Lincoln Square Expansion is one of the largest mixed-use projects in the Northwest. The 41-story hotel and residential tower sits on a 13,690-cu-yd foundation, and the foundations for the 32-story office tower are nearly as extensive. Crews removed 475,000 cu yd of soil during excavation. “Because of its massive scale, the project had a plethora of intense challenges,” says Fritz Walter, senior vice president of construction at owner Kemper Development Co. The team used steel-fiber-reinforced concrete for the link beams in the towers’ seismic cores, enhancing ductility and shear strength while reducing the use of rebar by about 40%. The project also includes a tunnel from the underground garage and a retail podium.





Post a comment to this article
Report Abusive Comment