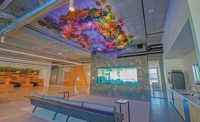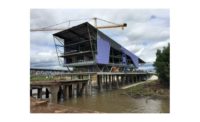Cornerstone at Cottonwood Corporate Center Phase 2
Salt Lake City
Best Project
Owner: Cottonwood Title Holder LLC
Lead Design Firm: Architectural Nexus
General Contractor: Big-D Construction
Structural Engineer: ARW Engineers
Civil Engineer: Ensign Engineering
MEP Engineer: Colvin Engineering Associates Inc.
Electrical Engineer: Envision Engineering
Key Subcontractors: Archer Mechanical & Maintenance Contractors; DesignTeam Inc.; Geopier Foundation Co.; Harris Rebar; Intermountain Helical Piers; Superior Roofing & Sheet Metal; Sure Steel; Taylor Electric; Wasatch Landscape Services
The second phase of the Cornerstone Corporate Center includes an 180,000-sq-ft office building and a 134,399-sq-ft parking structure. The four-story, sustainably designed office connects to the first phase at a three-story glass lobby and is oriented to maximize views of the nearby mountains.
Construction of the new parking garage was especially challenging because crews from Big-D Construction had to build the three-story structure while maintaining access to the existing two-story garage, located in the middle of the construction site.
Soil conditions under the new structure also presented a challenge when excavation revealed a previously unknown layer of fine, silty material from an old gravel pit, which compromised the support system. Crews installed steel H-piles 40 to 50 ft deep to further stabilize the structure.
The design and construction of phase two was planned around a common goal—reduce the carbon footprint and save on operating costs. Several sustainable features were incorporated into the design of this LEED Gold building, including natural finishes; highly efficient mechanical systems; high-performance, energy-efficient, automated-tinting windows; and a 20-kW photovoltaic system. All of these features helped the owner reduce energy costs. Value-engineering options saved $135,000 on short-term project costs, with thousands more in savings expected in long-term returns from sustainability measures implemented during design.
The project team also saved money by adding an extra level of parking in the basement. That allowed the developer to meet the site’s parking requirements and eliminate renting adjacent lots. In nearly 200,000 man-hours worked, the Cornerstone phase two project had a zero lost-time accidents and zero OSHA recordables.
Related Article: ENR Mountain States Best Projects 2018: A Healthy Mix of Public and Private Projects Garner This Year's Top Awards






Post a comment to this article
Report Abusive Comment