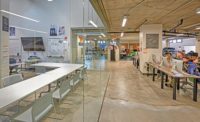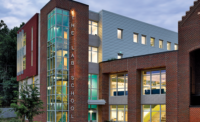Logan High School Reinvention
Logan, Utah
Award of Merit
Owner: Logan City School District
Lead Design/Landscape: MHTN Architects
General Contractor: Hughes General Contractors Inc.
Structural Engineer: Dunn Associates Inc.
Civil Engineer: Great Basin Engineering
MEP Engineer: BNA Consulting
Mechanical Engineer: Olsen & Peterson Consulting Engineers Inc.
The “reinvention” of the Logan High School blends new construction with renovation of existing spaces to create a state-of-the-art facility. At more than 323,000 sq ft, the project added four learning community wings that provide more space for the growing student population. The work occurred while the school was in use.
The project included a two-story addition, demolition of some areas and replacement of offices, commons, the library, cafeteria and classrooms. Crews also improved the auditorium, gymnasium and a small classroom wing. A comprehensive phasing strategy maintained safe student access. The team also kept spaces operational in a year-round school, including making auditorium and athletic spaces available for multiple events during the 30-month project.
Related Article: ENR Mountain States Best Projects 2018: A Healthy Mix of Public and Private Projects Garner This Year's Top Awards





Post a comment to this article
Report Abusive Comment