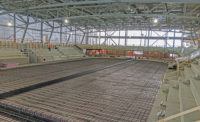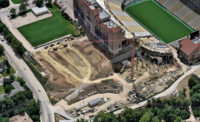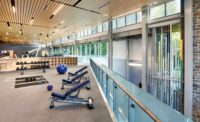Shenandoah University - Athletics & Events Center
Winchester, Va.
Best Project
Owner: Shenandoah University
Lead Design Firm: ESa Architects
General Contractor: Howard Shockey & Sons Inc.
Civil Engineer: Greenway Engineering Inc.
Structural Engineer: KSi Structural Engineers
MEP Engineer: I. C. Thomasson Associates Inc.
Automation/Robotics: Construction Robotics
Subcontractors: ABG Caulking Contractors Inc.; Anderson Roofing and Sheet Metal Works Inc.; Chesapeake Sprinkler Co.; City Concrete Corp.; Crane’s Welding; Crown Inc. (Painting); Fredericksburg Glass & Mirror Inc.; J.D. Long Masonry; M&O Exterior Applicators; Maryland Millwork Inc.; Miller Flooring Co.; Perry Engineering Inc., (Sitework, Paving); Riddleberger Brothers Inc. (Mechanical and Plumbing); Summit Construction Inc. (Carpentry); Winchester Flooring Inc.
This 77,000-sq-ft athletic center is the culmination of Shenandoah University’s 25-year effort to create an on-campus home for its 21 sports teams. It also provides a large multifunctional space for major school and community events. Challenged by a limited budget, the project team balanced cost-efficiency with long-term value. A key challenge was solved by using interlocking precast panels to form the structure’s perimeter—a construction approach typically used for manufacturing projects.
One judge was impressed that the project remained on budget—a figure that the team declined to disclose—and ahead of schedule with “some items needing careful craftsmanship.” Another judge says that “construction style was done economically and intelligently.”
Completed more than a month early, the 16-month project is designed to accommodate the contrasting needs of multiple collegiate sports in a single compact and flexible space.
Extensive use of brick for the facade provided an opportunity to use one of the six brick-laying construction robots in the U.S. called SAM, or Semi-Automated Mason. SAM handled the burdensome repetitive tasks of installing bricks, allowing trade workers to focus on applying their knowledge and skill without heavy lifting. The project team says SAM provided a valuable “real-world” assessment of the robot’s capabilities and substantially reduced labor costs. SAM placed nearly 375,000 bricks during a three-month period, including a “personal best” of 3,270 bricks placed in an eight-hour shift.
Such efficiency was critical in helping the project team meet the owner’s request to accelerate an already fast-tracked construction schedule. Offsite fabrication of the 60-ft-tall precast panels reduced waste and made for a cleaner, safer construction site. Precision planning facilitated synchronized delivery and erection of the panels and 178-ft-long roof bar steel joists with no disruption to the occupied campus.
The facility contains NCAA-certified indoor track and field competition surfaces, wood-surfaced courts for basketball and volleyball and enclosed practice areas for baseball, softball and golf. Retractable seating can accommodate up to 1,600 spectators in a variety of layouts, and a massive curtain system facilitates multiple practices simultaneously. Extensive glass on the building’s north side allows axial views into the fieldhouse, providing highly desirable diffuse light for sports, according to the team.
With the capacity of up to 5,000 people, the facility can host a wide variety of events, including graduation ceremonies, concerts and public speakers. A 1.5-acre rooftop solar array helps provide electric power for the building’s many activities.
Along with the brick facade, elements such as the copper-topped main entrance rotunda, columns and white wood help the building blend into the campus architecture. A hardscape pedestrian plaza provides a connection to the adjacent football stadium. Robotic cutters were used to craft four custom-designed precast medallions on the facade that showcase key symbols of the university.
The project team says that the new center is already providing Shenandoah with a valuable recruiting tool for aspiring athletes as well as an exciting new venue that will serve the campus and community for many years to come.
Related Article: ENR MidAtlantic's 2018 Best Projects: Region’s Top Work Sets High Bar







Post a comment to this article
Report Abusive Comment