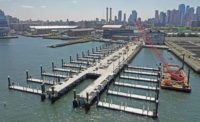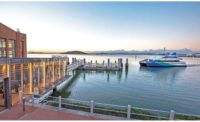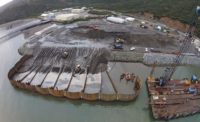In summer 2017, a fleet of 11 construction barges converged on a small stretch of water off San Francisco’s Embarcadero, south of its iconic Ferry Building. Their mission: to demolish a rotting wooden pier and drive more than 100 piles near the city’s seawall without any land access.
The work was part of the ongoing $74-million expansion of the city’s downtown ferry terminal. Owned and operated by the Port of San Francisco, the project’s 60,000-sq-ft site is constricted by historic buildings and pedestrian walkways on land and by constant ferry traffic at sea.
The ferry traffic and short work windows—the latter imposed to protect spawning and migrating fish—doubled the planned timeline for the project, with completion expected at the end of 2019, says David Mik, project executive and president of Power Engineering Construction Co. Up to 50 workers operating off barges and temporary platforms pack the site from June to November, performing demolition, construction and material hauling at the same time.
“We’re not allowed to disrupt traffic at all,” Mik says. “We’re on the Embarcadero, which is incredibly busy, and bringing everything by water.”
When completed, the project’s new plaza, the promenade, the pedestrian bridge and two additional ferry gates will triple the ferry terminal’s rider capacity. Ferry ridership has doubled since 2012 to about 10,000 a day, with 130 arrivals and departures daily.
The bustling location presents several design challenges, says Mike Gougherty, senior planner for the Water Emergency Transportation Authority.
“We’re kind of shoehorning this into an existing developed area.”
– Mike Gougherty, Water Emergency Transportation Authority
“We’re kind of shoehorning this into an existing developed area. A lot of the areas for ferry service are decommissioned military facilities or underdeveloped sites—not areas served by regional transit and sensitive to construction impacts,” he says.
The project required approval from a long list of agencies, including San Francisco Bay Conservation and Development Commission, the State Historic Preservation Office and the U.S. Fish and Wildlife Service.
Its design includes additional square footage for ferry riders and pedestrians, onsite stormwater treatment and accommodations for adjacent historic structures like the Ferry Building and the 102-year-old Agricultural Building. “To meet all those needs and conform to the existing adjacent areas of the project site, that aren’t part of the project, it’s a very steep design challenge,” Gougherty says.
Pier Pressure
The team’s first step was demolishing the rotting wooden pier beside the Ferry Building to allow crews to build a concrete deck over a small lagoon. The deck’s design, built to hold a 19,000-sq-ft elevated plaza for pedestrians and ferry riders, changed early in the process in response to climate change, Gougherty says.
The designers’ initial plan was to extend the Embarcadero sidewalk (at about 11 ft elevation above the tide) into the lagoon, but regulations require the site to be resilient to scientists’ projections of sea level rise, he says. “We’re looking at a rise of 36 inches over 50 years, but we have to be adaptable to 100-year projections.” The designers are picking up elevation through a series of amphitheater steps to 16.8 ft above the tide at the top of the plaza.
Designs must also account for the poor structural and seismic conditions of the adjacent seawall and Agricultural Building, since the new plaza and promenade will function as emergency meeting spaces in the event of an earthquake, Gougherty says.
“We need to conform with that infrastructure and yet be isolated,” he says.
The project’s designers placed the first row of piles—larger than the others—as far out as possible from the seawall’s rock dike, Gougherty says. The deck will be cantilevered from the piles toward the seawall, creating a gap, which will be bridged by a seismic joint, and the seismic joint will be bridged by a steel plate.
“So when an earthquake occurs, the facility is isolated from the seawall, which will likely fail,” he says.
As for the Agricultural Building, built in 1915 and supported by “very poor” piles, Gougherty says, the only option is to build around it.
Since the building is at grade with the sidewalk, its ground floor will be several feet below the new deck, Mik says. To allow for future repairs and retrofitting of the building, the project team will install a prefabricated, single-span pedestrian bridge that can be barge-lifted off. Afterward, a permanent bridge can be built on the site.
The project’s designs also manage stormwater runoff on site with filtration drains and bioretention planter boxes containing sand, rocks and soil to filter out contaminants before the water enters the bay.
Two full-time biologists monitor construction, watching the area for seals and other mammals as well as fish, says Hilary Tigue, project manager and Power Engineering Construction’s vice president of operations. Workers drive piles with a 67,000-lb vibratory hammer rather than an impact hammer to reduce noise and vibration in the water that could disturb marine life.
The lagoon itself, only 5 ft deep, leaves little room for crews and equipment, Tigue says. Crews walk a large crane over a series of sectional barges into the lagoon to drive the 142-ft 24-in. to 36-in.-dia piles. The 33,000-lb piles are driven 10 ft into dense sand at the bottom of the lagoon.
“In the lagoon alone, two rigs were driving piles; we had a crew demolishing the old Pier Two where the restaurant used to be; and we had a fourth team dredging the turning basin,” Mik says.
Meanwhile, ferry boats rumble up to adjacent Gate E every 10 minutes during peak times, temporarily stopping pile-driving, Mik says.
“You’re in a small area and there’s a seawall—the wake flows off the boat, hits the seawall and goes back,” Mik says. “If the derrick crane barge is moving or rolling in any way if you’re trying to place a pile, you have a problem. So you have to stop while the boat is there.”
But crews have little time to spare: At the close of the six-month pile-driving window (June 1 to Nov. 30), any uncompleted work that puts energy into the water must wait until the following year. From December to May, multiple fish species migrate and spawn inside and around the site, attracting birds. Salmon and Pacific herring migrate into the bay, while longfin smelt arrive from the Sacramento-San Joaquin Delta.
So far, the schedule remains intact. By the end of November, crews had driven 153 piles, leaving work on the remaining 47 piles for summer 2018.
On the other side of the site from the lagoon, crews have begun construction of the concrete deck that will extend the promenade by 437 ft to a total 1,266 ft. The project’s piles—reinforced with concrete and rebar—contain a sacrificial steel I-beam to support the temporary deck needed to pour concrete for the final concrete deck. Once the concrete has hardened, crews lower and remove the formwork beneath it.
“You have to have something to support it,” Tigue says. “A lot of times we’ll do squeeze girders, where you squeeze onto the pile, but we couldn’t do it—if you damage the coating on the piles at all, it’ll ruin corrosive protection.”
The project team also built a temporary bridge for the crew rather than transporting workers by boat. The bridge will remain until construction of the new ferry gates is completed, then be replaced with the prefabricated single-span bridge.
“This thing wasn’t here a week ago,” Mik says, pointing to the temporary bridge. “This falsework deck was not here a week ago. We are creating our own space as we go.”










Post a comment to this article
Report Abusive Comment