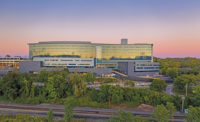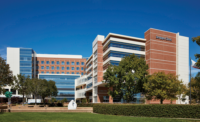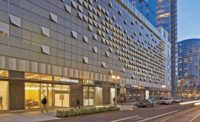CHI Franciscan Medical Pavilion-Highline
Burien, Wash.
Best Project
Owner: CHI Franciscan Health
Lead Design Firm: ZGF Architects LLP
General Contractor: GLY Construction Inc.
Civil Engineer: Barghausen Consulting Engineers Inc.
Structural Engineer: PCS Structural Solutions
MEP Engineer: Coffman Engineers Inc.
The design and construction of the CHI Franciscan Medical Pavilion-Highline placed a high value on efficiency and flexibility, both for project teams and the clinic’s patients and staff.
The two-story, 48,000-sq-ft clinic’s design shepherds patients from public to private spaces Each of the building’s seven “pods” contains a single medical practice and can accommodate practice shifts or even switch to a different specialty. Patients move from entrance and check-in to an area to await assignment to a pod and ultimately an exam room.
The project’s design and construction teams used integrated project delivery to make crucial decisions. Tilt-up and cast-in-place concrete panels, metal panels and wood decking create the building envelope. The teams had planned to construct the building envelope entirely of tilt-up concrete panels, pouring the panels at the jobsite and then raising them into position around the building’s perimeter. But staging the entire envelope’s perimeter was found to be infeasible on site, so the tilt-up concrete panels were supplemented with cast-in-place panels to save time.
The design and construction teams also worked together to choose three different metal panels for the facade, including sunshades projecting from the roof. The collaboration allowed the teams to plan for the best juxtaposition of panels to support the design.
Much of the exterior design is brought inside with the familiar patterns from the concrete panels repeated in the clinic’s carpets, ceilings and light fixtures. The vertical elements of a canopy made of metal and wood invoke the forests of the Pacific Northwest.
Related Article: Top Projects Reflect Innovation, Creativity







Post a comment to this article
Report Abusive Comment