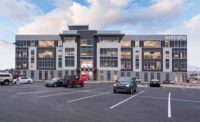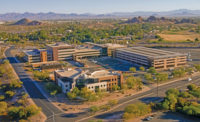OC Tanner Corporate Headquarters
Salt Lake City
Award of Merit
Owner: OC Tanner
Lead Design Firm: FFKR Architects
General Contractor: Big-D Construction
Civil Engineer: Ensign Engineering and Land Surveying
Structural Engineer: Reaveley Engineers + Associates
MEP Engineer: Colvin Engineering Associates
Subcontractors: B&D Glass Inc.; Erickson Landscaping Inc.; Golder Acoustics Inc.; IMS Masonry Inc.; McQueen Masonry Inc.; Western States Rebar Fabrication Inc.; Alternative Mechanical Contractors Inc.
For the contractor, the job was simple: renovate O.C. Tanner’s corporate headquarters without disturbing 1,300 people or the manufacturing and office operations that often ran 24 hours a day. The original building was constructed in the 1950s with mirrors on the outside. It had undergone 28 additions. The team demolished 16,000 sq ft of the two-story structure and constructed a 24,000-sq-ft grand entry that includes plazas, fountains, conference rooms and a lecture hall. The mirrored facade was replaced with a steel-support structure and a 30,000-sq-ft glass curtain wall. The project also included an employee entrance lobby and entirely new landscaping.
The many additions over the years left a building that resembled a crazy quilt. To complete the job, the team had to overcome numerous mechanical modifications along with different floor elevations and structure types and then bring all construction up to current building codes.
Related Article: Institutional Work Leads Field of 2017 Best Projects Winners





Post a comment to this article
Report Abusive Comment