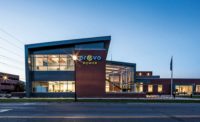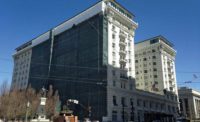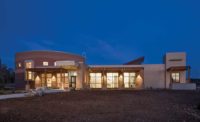Ascent Office Building
Farmington, Utah
Best Project
Owner: Ascent Construction
Lead Design Firm: Scott P. Evans Architect & Associates PC
General Contractor: Ascent Construction
Structural Engineer: BHB Consulting Engineers
MEP Engineer: CCI Mechanical Inc.
Electrical Engineer: Alder Electric
Ascent Construction built the first LEED Gold-certified building in Utah. So it was important for the contractor to make its own headquarters a showcase for green building. Ascent did that using variable refrigerant flow for the HVAC system as well as renewable materials, natural light and drought-tolerant landscaping. The company also installed the infrastructure for solar panels. Not only is the new building green inside and out, its appealing design has won praise throughout the community.
The 22,000-sq-ft office building features natural stone, large sections of glass and a soaring cedar ceiling. Most of the offices have views, and natural light permeates the building.
Challenges on the project included the brisk local market for construction labor, which made it difficult, especially for subcontractors, to staff the job. Wet weather created additional difficulties. The soil was soaked for months, which delayed construction of the parking lot and concrete work. Even so, close communication, coordination and teamwork provided solutions, and the project was completed on schedule.
The building sits on a prominent corner in downtown Farmington, and the project was constantly in the public eye. Consequently, visible safety was a paramount goal. Extra guardrails were placed around the foundation walls of the basement and the elevator shaft. Also, the second-floor perimeter walls were framed immediately upon completion to provide extra safety for workers. The project had zero OSHA-recordable incidents and no lost-time accidents.
Another primary challenge was the building’s sharply angled lot, which presented design problems. The solution: a sawtooth design on the east side of the building, which provided both the desired number of corner offices and stunning views of the nearby mountains. The east-facing offices have full glass exteriors and cedar ceilings that rise to a height of 17 ft and stretch out toward the mountains. Inside the lobby, meanwhile, an impressive staircase features wooden stair treads, glass sides and lit handrails. It leads to a second-level conference room with a full-height glass wall that offers views down into the lobby.
Related Article: Institutional Work Leads Field of 2017 Best Projects Winners






Post a comment to this article
Report Abusive Comment