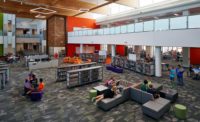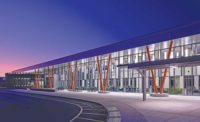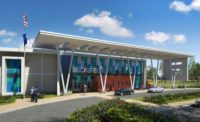For roughly the past 10 years, Sfl+a Architects has been marching steadily forward on its mission to revamp and overhaul the design and construction model for K-12 schools. Led by Robbie Ferris, the Raleigh-based company’s obsessive-minded president and CEO, the design firm over that time has questioned most standard practices related to K-12 schools as it seeks to elevate the ubiquitous facilities into high-performance buildings.
“I can’t tell you how many obstacles there have been to doing these energy-positive buildings,” says Aaron Thomas, president and CEO of Metcon, a frequent general contractor for Sfl+a projects. “Naysayers that say the buildings won’t work; most people would have given up a long time ago.”
The architectural firm undertook a research and development effort a decade ago that examined the necessary steps for designing K-12 schools as high-performance buildings, which the firm defined as having reduced costs of ownership and improved performance for occupants.
“What that research taught us,” Ferris says, “is there’s really only one pot of money that we can significantly and consistently impact, and that’s energy.”
Guided by that research, Sfl+a and a regular crew of partners have gradually improved upon the combination of sprawling rooftop photovoltaic solar systems and highly energy-efficient buildings—resulting from a meshing of sustainable design and smart building systems—to the point where it now regularly constructs schools that generate more energy than they use. Until recently, the latest example of that had occurred in Wayne County, N.C., where the architectural firm and its builders delivered a pair of middle schools now considered the nation’s most energy efficient. Completed in 2015, the single-story Wayne County schools reportedly generate 40% more energy than they use—a factor that helped earn the project ENR’s most recent Best of the Best Projects award for K-12 schools.
In Horry County, S.C., Sfl+a and its regular team of contractors, engineers and architects are giving a whole new spin to the concept of “demonstration project” by design-building five new energy-positive schools all at once.
The pace of construction is aggressive. The project team started construction on the first three schools in December 2015 and are targeting completion this August. The two other schools, delayed by the late purchase of land, are targeting late 2017 and early 2018 completions. Altogether, the overall cost of the projects is reportedly $230 million.
Lofty Expectations
Originally, Horry County wasn’t planning on the all-at-once, energy-positive school construction strategy. Instead, the county was utilizing a more standard approach toward building the five schools with traditional designs over a seven-year period.
In 2014, however, Sfl+a, led by Ferris, started trying to persuade the school board to first consider building all five facilities at once, and then as energy positive projects. Persuaded by the architect’s estimates that Horry County could save money simply by accelerating construction and by eliminating energy costs over a 40-year period, the board nixed its request for qualifications for traditional schools and started over. This time, the RFQ would mandate energy positive—but with no specific requirement for how “positive” the schools needed to be—and call for constructing the five schools via a single procurement.
“Accelerating the schedule had two benefits—saving money and relieving rather extreme overcrowding,” says Joe DeFeo, chairman of the Horry County school board. Also, he says, “operational costs are a major problem for school districts. Saving money on operations was extremely attractive to the school board.”
By designing and engineering the schools to be energy positive—and thus completely eliminating energy costs—Sfl+a calculated that, at a rate of $1.25 per sq ft per year, the county would save a minimum of between $68.2 million and up to $97.4 million over a 40-year period. The pitch worked, and Horry County started working on a new RFQ mandating energy-positive schools.
“It was a big, bold move,” Ferris says, referring to Horry County’s decision.
Using design-build procurement, this time the school went for what DeFeo calls “a totally new design” emphasizing collaboration spaces and open spaces, achieved in part by the prominent incorporation of glass walls. The Sfl+a team spent millions of dollars responding to the RFQ, Ferris says, and won the contract in late 2015.
“The key difference between these buildings [and traditional schools] is the student-centered learning environment,” Ferris says. Classrooms are organized around collaboration spaces, which in turn are organized around a “central learning common” that includes a media center. The approach is utilized for all five schools, including the elementary facility.
“It’s a more free and open learning environment, which requires visibility but allows students to work more independently and in groups, as opposed to being lectured to,” Ferris says. Praising Horry County’s direction to deliver schools emphasizing collaboration, Ferris adds: “These are great buildings because they’re energy positive, but they’re phenomenal buildings because they’re student-centered learning environments.”
Energy Production, Efficiency
Across all five schools, contractors are installing more than 10,000 solar panels, with all but 180 of those mounted on rooftops. Annual energy production for each school ranges from roughly 663,000 kWh at the lone elementary school to as much as 868,000 kWh at Ten Oaks Middle School. Though Horry County didn’t specify what percentage “positive” the schools needed to be, Sfl+a says its energy modeling calculates that each should be between 7-10% on the plus side.
But solar panels alone didn’t get the schools to energy positive status. As with past projects, the team has had to emphasize energy efficiency, both in terms of design but also in building operations.
One important structural element in providing energy efficiency is the use of hollow-core slabs for the floors and roof structure. The Horry County project marks the design and construction team’s first use of the system for a K-12 project—and what it believes is the first use on any U.S. K-12 project. Prior to their project’s start, Ferris and others visited a Canadian school project to view hollow-core slabs being erected. The Horry County project designers are using the slabs to circulate air for the classrooms.
“We have a duct running down the hall, and it branches off into each hollow core panel,” Ferris explains. The air circulates through the hollow-core panel, essentially functioning as ductwork for the classrooms.
Additionally, the hollow-core system facilitates lower energy usage.
“We store thermal energy in the concrete, so in the morning we can shut down much of the mechanical system and the goal is to just run fans,” Ferris explains. This enables the school to reduce its energy usage during peak times, an important factor in reducing energy costs.
“The idea is this hollow-core structure would actually reduce peak energy consumption in the building,” he says.
Further, by moving each two-story school’s mechanical systems to a penthouse, project designers eliminated the need for ceiling tile in each classroom. In addition to enabling high ceilings—accompanied by 10-ft-tall glass walls—the design choice also improves overall energy efficiency by reducing building volume. The structures’ height is about 8 ft lower compared with a more traditionally designed two-story school, designers say.
Horry County also marked the project team’s first two-story school—a fact that complicated the path to energy-positive status, says Raynor Smith, project engineer with Brady Services, another regular partner with Sfl+a.
With twice as much building under roof than with a single-story structure, “it’s a lot harder to offset production and consumption to be energy positive,” Smith says. “So we were really forced to make this building as efficient as possible.”
Project engineers opted for hybrid geothermal fields to further reduce energy consumption.
“We’re taking the cold air in the winter and cooling the ground off so it’s ready for summer,” Smith explains. The idea, he adds, is that “the cooler the ground the more efficient the system.”
That translates into requiring less energy for the process of cooling the schools during the summer. Adds Smith: “The geo-field will last forever and should never burn out. If you look at total life-cycle costs, it’s a no-brainer.”
While Sfl+a has led the charge for transforming K-12 schools, the architectural firm depends upon an integrated team concept to conceive and implement the projects’ necessary design choices.
“The buildings continually get better and better,” says Aaron Thomas, president and CEO for general contractor Metcon. “The energy use intensity rating gets lower and lower every time we build one. And that innovation does not stop. We are absolutely one team at figuring these things out.” As with the Wayne County project, Metcon has partnered with T.A. Loving Co. for the Horry County schools.
Actually, Ferris is staking his business on the schools’ performance. That’s because First Floor K-12 Solutions—a development company for which Ferris also serves as CEO—has agreed to operate and maintain the schools for three years.
Though still months away from the completion of the first three schools, DeFeo, the school board chair, is already convinced of the facilities’ status relative to past designs.
The new schools are “light years ahead” of existing facilities, he says. “I believe that within the very near future, these five schools will become national Blue Ribbon award-winning schools.”
That remains to be seen. But, for its ambitious undertaking to redefine K-12 schools and the delivery model, and for its related commitment to sustainability, ENR Southeast recognizes Sfl+a Architects as its Design Firm of the Year.










Post a comment to this article
Report Abusive Comment