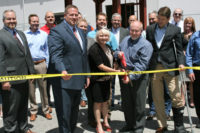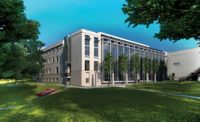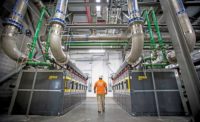As 2016 comes to a close, Salt Lake City-based general contractor Big-D is putting finishing touches on the final phase of Utah’s new Unified State Laboratory complex in the Salt Lake City suburb of Taylorsville.
The $32-million, 89,000-sq-ft Module 2 will house staff and workspace for the Public Safety Crime laboratory as well as labs for the Dept. of Health Medical Examiner and the Dept. of Agriculture and Food.
Bringing together agencies with similar purposes and needs has been an effort nearly 10 years in the making, says Jay Henry, laboratory director for the Utah Dept. of Public Safety.
“Around 2006 our departments got together, and the feeling was there was value in a collaborative effort and a shared facility,” he says. “Having one shop for our customers and one area to secure and a way to share expertise—and something that could continue to meet our needs in the future—would be a benefit to everyone.”
He adds that the agencies also felt they had a better chance of securing funding for the project using a team approach.
Will Hopkins, Big-D Construction project director, says the contractor completed Phase 1 of the project in spring 2010. “We started work on Module 2 pretty soon after that,” he says. “This was a stipulated price contract with construction management from the Utah Department of Facilities and Construction Management.”
Designed by Salt Lake City-based CRSA Architecture, with laboratory consultation from MWL of Phoenix, Module 2 encompasses a wide range of features, ranging from a morgue and autopsy suite to agriculture chemistry labs to ballistics testing and an enclosed garage for temporary storage and evidence collection from vehicles.
“This is the testing facility for police departments from all over the state,” Henry says. “Before, the medical examiner’s office was up at the University of Utah. Ballistics testing was in Ogden, and the blood and toxicology labs were here in Taylorsville. It was an ad hoc setup put together over the years. This is a purpose-built facility [designed] specifically for the work we do for state and national agencies.”
A central courtyard sits between the two buildings and, according to planners, there may one day be a third building on the campus as well. Kathy Wheadon, senior principal architect working with Jeff Nielsen at CRSA Architecture, says that making some adjustments to previous site planning as well as relocating Module 2 was among the first design tasks.
“Module 2 was originally positioned to the northeast of Module 1,” Wheadon says. “While a seemingly valuable site due to opportunities for the flow of samples …it was felt that [that] siting would limit visual access to the building, hindering public access.”
Relocating the building site improved public access as well as access to key ground-level operations like the medical examiner’s receiving area and the crime lab garages.
The three-story building includes a lobby with large expanses of glazing on the north side and administrative office areas with smaller windows that help light the labs. Each floor has two main corridors, west and east, with one primarily for the public and the other for employees.
Wheadon says that promoting collaboration and interaction helped drive interior design. “By centrally locating common areas such as the break rooms, conferencing areas and ‘huddle’ spaces, users are more likely to run into their counterparts, stop and talk, and exchange ideas and experiences,” Wheadon adds.
Seismic Upgrade
The typical seismic considerations of building along the Wasatch Front increased when engineers discovered a previously unknown fault line on the western portion of the site. That caused structural engineers to make some adjustments to the building frame, says Tait Ketcham, a principal at Salt Lake City-based Dunn Associates Inc.
“The seismic design for this building is really not that much different from other buildings in the Salt Lake Valley, but since the building is in very close proximity to a known fault line, the seismic ground motion parameters happen to be one of the highest in the valley,” he says. “As a result, the building’s seismic-force-resisting system utilizes a combination of buckling restrained braced frames and steel-moment frames. Given the typical floor-to-floor elevation of 16 feet, a braced frame system is an efficient and economical choice.”
Unique structural solutions were required not only for seismic concerns but also for a ballistics testing range on the building’s second floor, says Ketcham.
“For acoustic performance and public safety, the range was designed utilizing 8-inch-thick concrete walls and roof with a 6-inch concrete masonry wall around the perimeter.
“The structural floor slab was recessed to allow for a layer of rigid insulation and a 6-inch topping slab,” Ketcham says. “Due to the significant weight and the strict deflection limits, the beams supporting this area reach a maximum of 33 by 291 feet.”
A 1,000-gallon water tank, also used for ballistics testing, was moved to the facility from a location in Ogden.
But test-fired bullets were not the only containment concerns at the new facility. Noxious and potentially hazardous fumes and microbes in labs required unique mechanical systems. Designed by Don Bradshaw, a principal at Salt Lake City-based Van Boerum & Frank Associates Inc., Module 2 includes externally exhausted fume hoods, negative air-pressure lab spaces and dedicated facilities for testing potentially dangerous biological agents.
“The labs are 100% exhausted, so they require 100% outside air that needs to be tempered. Normally, air is recirculated, so it does not need to be tempered as much. To help mitigate the large heating and cooling needs, we have heat recovery on the exhaust airstream that is used for preheating and precooling of outside air. We are also utilizing three-stage cooling that utilizes indirect evaporative cooling from the cooling tower, direct evaporating and chilled water cooling,” Bradshaw explains.
“This three-stage cooling system is augmented by the heat recovery system. This system is so efficient that the chillers should run only about one month out of the year. All of the air from the gun range and water tank for ballistics analysis was required to be exhausted through a HEPA filter bank to capture the lead in the airstream,” Bradshaw says.
Henry touts the dedicated crime lab garage that’s part of Module 2. It includes a fume chamber where an entire vehicle can be placed in a sealed chamber and exposed to adhesive fumes to reveal evidence for investigators. That’s an amenity the department didn’t have in the past, he says.
“Before we would have to construct a kind of tent outside, and it was just not as good,” Henry says. “Here, we can be looking for evidence in a secure environment instead of in an impound lot in the elements.”
Henry says he expects the new space to help researchers in all departments work more efficiently and expedite tests more quickly and accurately.
“More than ever before, law enforcement and other agents are looking to us for information to help them do their jobs,” he says. “This building was not only purpose-built for the technology we have today, but what will be coming in the future.”








Post a comment to this article
Report Abusive Comment