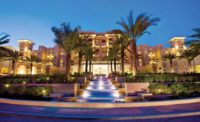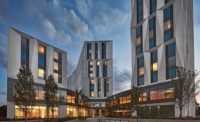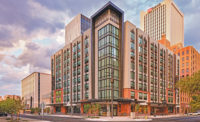Vertex
Tempe, Ariz.
Best Project
Owner/Developer Peak Campus Cos.
General Contractor hardison/downey construction inc.
Lead Design Firm Ayers Saint Gross
Structural Engineer PK Associates
Civil Engineer Dibble Engineering
MEP Engineer Peterson Associates
Landscape Architect Norris Design
Subcontractors ADA Professional Team; All-State Caulking; American Openings; Cabinets & Related Products; Concrete Masters; Convergent Technologies; Danco Plumbing; Fisher Engineering; Maximum Fire Protection; Mirage Plastering; Mirror Work; PK Associates; Sierra Sun Landscaping; TPac; Wang Electric Systems; INCKX Photography
Vertex is an off-campus apartment complex for students attending Arizona State University in Tempe. The project team completed work in August 2015.
Modeled on a village concept, residents living in the three interconnected, five- and six-story buildings have access to a multipurpose room, media room, golf simulator, demonstration kitchen, business center and fitness center.
Amenity, leasing and retail spaces are housed in a wood-frame structure with concrete podiums.
Site density required innovative construction methods. Working within a tight deadline, contractors built the parking structure first, then constructed several structures in multiple phases to allow for a staged delivery.
According to developers, the complex’s wood frames combined with concrete podiums allow for greater building heights. Because of city codes and the Vertex construction schedule, the building team worked with manufacturers to solve some of the project’s most pressing challenges, including what was allowable for the exterior envelope.
“The team’s collaboration was critical to delivering the building product and creating a building case study for future applications of this construction type,” says Jack Black, design director, Ayers Saint Gross.
Black says since structures were built along the perimeter of the project site, construction of half of one building had to be delayed and constructed differently to provide space for a laydown area and site access.





Post a comment to this article
Report Abusive Comment