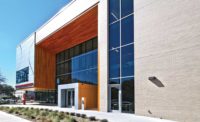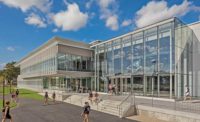VCU Basketball Development Center
Richmond
Best Project
Owner Virginia Commonwealth University
Lead Design Firm VMDO Architects
General Contractor Barton Malow Co.
Civil Engineer Timmons Group
Structural Engineer Fox and Associates
MEP Engineer 2rw Consultants Inc.
Landscape Architect JJM Design
Interior Designer KSA Interiors
Virginia Commonwealth University’s approximately $25-million Basketball Development Center is enough to impress any high school recruit, the project team says.
The 62,000-sq-ft facility for VCU’s men’s and women’s basketball programs includes a two-story lobby that doubles as a hall of fame. There also are study rooms, dining areas, locker rooms and players’ lounges, featuring air hockey, televisions and kitchenettes. A strength and conditioning room has an adjoining sports-medicine area. A film room is adjacent to the practice court so video coordinators can analyze film in real time. Vests worn by the players are equipped with sensory chips that feed information to wall-mounted monitors displaying players’ vital signs. If the display indicates that a player needs water, hydration stations are located at the end of each court.
General contractor Barton Malow’s virtual model of the facility gave prospective players a 360-degree virtual tour of the facility before it was completed in November 2015.
One feature that couldn’t be depicted digitally are the acoustics. “I have never been in a gym [where] you can literally hear someone talking to you while a basketball is being bounced,” one Best Project judge says. “They changed the acoustics in that space so that the coach didn’t have to yell over people and the basketballs being bounced.”
The project site was surrounded on three sides by busy city streets; houses occupied the fourth side. Outside work was limited to a period from 7 a.m. to 6 p.m. to minimize disturbances to the community. The noisiest activities were scheduled from 8 a.m. to 3 p.m. The jobsite also had limited access, parking and laydown areas. An up-to-date schedule in the jobsite office for all trades ensured deliveries had the necessary site access and would not interfere with critical project activities or have a negative effect on the community.
The 15-month project was successfully fast-tracked so it could be completed before the 2015-2016 basketball season started. Pre-planning was used to coordinate early equipment procurement on long lead items, and the design-build delivery method improved collaboration. “Barton Malow and VMDO took this process a step further by implementing the design-assist approach, which integrated mechanical and electrical subcontractors into the design process,” the submission says. “Through one integrated team, design and construction coordination issues were resolved during the design phase and not during construction, when costly change orders and schedule delays could occur.”








Post a comment to this article
Report Abusive Comment