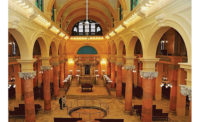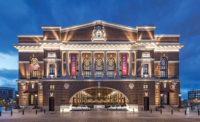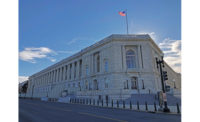5600 Fishers Lane
Rockville, Md.
Best Project
Owner The JBG Cos.
Lead Design Firm Gensler
General Contractor James G. Davis Construction Corp.
Civil Engineer VIKA Inc.
Structural Engineer SK&A Structural Engineers
MEP Engineer GHT Ltd.
HVAC Z-Best Wallcoverings
This $176.4-million project, completed in a 55-month period, doubled the office-space capacity at a Rockville, Md., federal office building to accommodate 4,000 employees. Moreover, the team achieved that goal without drastically disturbing the existing 2,000 employees in the building during the construction phase.
The plan called for a complete overhaul of a 1960s E-plan building that had long dead-end corridors and lacked central gathering places. A 14-story atrium was built with new building cores within the corners of a vacant courtyard. The atrium encloses two existing wings of the building with double-height, glass bridges. Containing stacked conference rooms that extend the height of the atrium, the bridges allow natural light into the building.
To avoid disrupting tenants, the team conducted “noise mock-ups” to confirm which construction activities were quiet enough to perform during business hours; anything generating noises louder than 55 decibels was performed after-hours. “We confirmed [an] off-hours noise-making time frame of three hours each day during a standard work week,” the submission states. The team also established and enforced onsite buffer zones with signs and flags to ensure everyone was aware of and complied with the no-noise zones.
A year into the project, the original contractor was replaced by James G. Davis Construction Corp. DAVIS Construction acclimated itself to the project and changed the project’s plan. DAVIS officials say they combined what had been planned as the last two project phases by converting a wing into a larger space that “provided more square footage to conduct the renovations and protect the tenants from the construction zone.” That required minor architectural modifications, but the team said it “was well worth it” because it shaved eight months from the project’s time line. In the end, DAVIS’s new plan allowed the tenant to occupy the new space ahead of schedule.
At 1.5 million sq ft, the project is the largest LEED for Core & Shell development in the Washington, D.C., area. An energy-efficient dedicated outdoor air system reduces energy use by 21% to 38%, a significant saving for such a large building.








Post a comment to this article
Report Abusive Comment