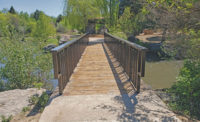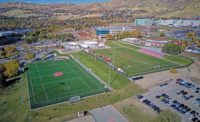University of Utah Business Loop Parking Structure
Salt Lake City
Best Project
Owner: University of Utah
Lead Design: VCBO Architecture
Structural Engineer: Reaveley Engineers + Associates
Civil Engineer: NV5 Inc.
MEP Engineer: Envision Engineering
General Contractor: Layton Construction Co. LLC
The University of Utah has lacked sufficient parking for decades, with most of the available parking located far from the center of campus. The new Business Loop Parking Structure replaces a small, congested lot in the middle of campus and provides a net gain of 580 parking spaces for faculty, staff and students. It also provides parking for evening and weekend events that draw visitors from around the state, such as PAC-12 basketball and football games, team meets for the university’s perennially ranked gymnastics team and competitions for the renowned Virginia Tanner Dance Program.
In addition to creating a low-profile parking garage that complements the surrounding campus, the project team included an intramural sports field on the garage roof. The field is heavily used for soccer, lacrosse and flag football, thereby adding more activities at the center of campus.
Because of its highly centralized and visible location, it was critical to create a structure that fit perfectly into the campus landscape. The garage was designed to sit along a natural east-to-west slope, and by using the slope, it maintains a low profile—five levels above ground on the west side and just one level on the east.


-copy.jpg?height=200&t=1669136294&width=200)


Post a comment to this article
Report Abusive Comment