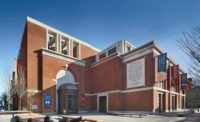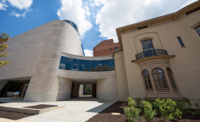Just as the Broadway hit “Hamilton” packs the epic biography of Founding Father Alexander Hamilton into a three-hour rap opera, the $120-million Museum of the American Revolution under construction in Philadelphia ambitiously jams the eight-year war into a tight urban site. The 118,000-sq-ft structure will sit two blocks from Independence Hall and steps from Carpenter’s Hall, where the Continental Congress first met. It’s also across the street from the First Bank of the United States, founded by Hamilton himself.
The nonprofit museum acquired the location at the corner of 3rd and Chestnut streets from the National Park Service in exchange for land it owned at Valley Forge. The project team—Robert A.M. Stern Architects, Keast & Hood Structural Engineers and general contractor INTECH Construction—was constrained by stringent zoning and deed restrictions, including a 65-ft height limit, on the 38,000-sq-ft footprint.
Slated to open Spring of 2017, the museum will document the American Revolution from roots to legacy. With construction expected to be completed this fall, the project remains on schedule and on budget.
HealyKohler Design, Washington, D.C., will create exhibits for about 700 artifacts, including cannons, muskets and uniforms. The 32,000 sq ft of exhibit, theater and program space will accompany education and storage space, a gift shop and a café that spills out onto the sidewalk.
“It was putting 10 pounds of potatoes in a five-pound sack,” says Alexander P. Lamis, a partner at Stern Architects, New York City. “It’s designed very efficiently like a Chinese box because they have a very big story to tell and it takes a lot of space to do it.”
The museum will also contain a skylit central lobby with a dramatic central elliptical staircase supported by hidden hangers. The exterior features a three-story, steel-framed structure. The precast concrete panel facade is inlaid with 270,000 half-bricks and 7,500 cu ft of Alabama limestone. The heavy facade is supported by concrete-encased, cantilevered structural steel framing.
As if the squeeze weren’t tight enough, the project team faced a further complication: The land exchange created a new property line through an existing National Park Service building. The team had to demolish the part of the building that used to house a Visitor Center while maintaining the portion that houses a fully-functional chilled water plant. Working closely with NPS, the team carefully separated the two sides of the building before dismantling a giant space frame truss.
The 60-ft-by-100-ft space frame was going to be taken apart piece-by-piece using two cranes until the team obtained an old photo of the truss being erected. In the photo, four cranes positioned in the corners of the building lifted the truss sections into place simultaneously before they were welded together.
“They realized the whole thing, structurally, acted as one unit,” says the owner’s representative Kirsti Bracali of Dan Bosin Associates, Philadelphia. “They lowered and removed the truss the same way it had been erected.” The cranes held the truss in place so the support connections could be severed. Then, the entire space frame was lowered to the ground and chopped up.
After demolition was finished, construction crews couldn’t undertake foundation work until a three-month archeological dig was launched in tandem with the project’s excavation. Beginning in July 2014, the dig uncovered 82,000 pieces of artifacts, including red earthenware dating back to Philadelphia’s founding in 1682.
The building’s site, located near the Delaware River, required a major dewatering effort. Two 4-in.-dia pumps ran around the clock for approximately a year to lower water levels so ground-floor slabs could be poured and the foundation could be backfilled.
Building the museum next to one side of the existing Park Service building also meant that the museum’s foundation on the south side had to be set back several feet. The grade beam supporting the upper floors was cantilevered so that the museum could extend to the property line without damaging the foundation of the Park Service building. Similarly, the eastern facade is supported by a corbelled foundation wall.
After foundation work was completed in April 2015, crews began erecting the steel framework. The team used a tower crane because there wasn’t room for a crawler crane. “It’s probably the smallest building I’ve been involved in that’s had a tower crane,” says Brett Endy, project director for Philadelphia-based INTECH.
The crane was positioned inside the central skylight in the design. Otherwise, a temporary opening would have been needed to accommodate the crane. Utilizing the skylight meant that in-fills were only necessary on the first two floors after the crane was removed. A six-hour complete joint penetration weld ensured that the integrity of the 46-ft-long and 9,000-lb beams wasn’t compromised when they were welded back together.
The crane helped install two 50,000-lb-plus precast slabs and several larger exhibit pieces, including a 20-ft-tall block of wood that will be carved into a ship mast after construction. Before the crane lifted the block of wood into the museum last January, Keast & Hood had to design pits within the framing to accommodate the ship mast and a 21-ft-tall metal “Liberty Tree.” The firm also built flexibility into its models because the exact locations for those exhibits hadn’t been decided.
Four giant sections of the 16,000-lb staircase were also hoisted into the museum by the crane before being welded together and supported by hanger rods. To give the impression that the staircase supports itself, the 1-in.-dia rods were fabricated to be the same size as the pickets on the staircase’s baluster rods. “So when you look at it you can’t tell which one is a hanger rod,” says Keast & Hood structural designer Alex Stadel. “It just looks like part of the handle on the rail system.”
Smoke and mirrors are also deployed on the museum’s showpiece: a tent used by George Washington. Carried from campsite to campsite throughout the American Revolution, the tent known as the first “Oval Office” is so fragile that it couldn’t be unfolded and measured. Museum officials, nevertheless, wanted the tent to appear to support itself. “We had to design a [support] structure that could not be seen, and we didn’t know any of the dimensions for [the tent],” Stadel says. “So we created an articulated aluminum structure which is basically two giant umbrellas that extend in and out. Each arm rotates to support a sub-tent, which is a canvas membrane.” He adds, “The actual artifact is draped on top of it like a tablecloth.” Fabric conservators, historians, seamstresses and tailors were enlisted for the tent project.
Inside the tent’s 40-ft-by-30-ft object theater will be a scaffolding-like apparatus to help crews clean the tent. The apparatus will fold into itself so it can be moved into storage when it isn’t needed. A patented fire system in the theater will pump water and nitrogen into the exhibit at Mach speed to smother a fire by quickly reducing oxygen to a low, but breathable, level.
All of the museum’s artifacts are protected by stringent climate and humidity requirements. But the energy-intensive HVAC needs aren’t stopping the museum from aiming for LEED Gold certification. The HVAC system features several energy-efficiency measures, such as dedicated outdoor air processing and frictionless centrifugal chillers.
Several zoning setbacks meant that the rooftop mechanical equipment had to be artfully assembled on a small footprint so that it wouldn’t be visible from the street. But the surplus of roof space left plenty of room for a 29,000-sq-ft green roof.
The museum hopes to achieve a 32% annual energy cost savings by using LED fixtures and having a low window-to-wall ratio. A water-recapture system will cool the tower with graywater. Rainwater that enters drains on the roof terraces and grade plazas will be piped to a detention basin before being pumped to the cooling towers on demand. INTECH project manager Erik Krupp says that other Philadelphia buildings use graywater in toilets or urinals or for irrigation but using it in cooling towers would be a first in the city.
Michael C. Quinn, the museum president and chief executive, says gaining LEED certification despite heavy HVAC demands is just one of the project’s major challenges. He also notes that a building that tells the story of a multiyear war within a small footprint will result in a 21st-century space that reflects and respects its historic surroundings.
“It doesn’t really stand out as a brand-new modern building,” Quinn says. “Most architects would hate to have that said about their building, but I think it’s a tribute to Stern. This is not an ego building for him, this is really satisfying his client’s needs. But at the same time, you’d never mistake this for a historic building—absolutely not.”










Post a comment to this article
Report Abusive Comment