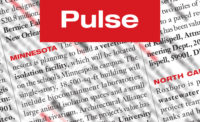Bid/Proposal Dates
10/16
The City and County of San Francisco Airports Commission requests proposals for a design-build airport hotel at San Francisco International Airport. Proposals are due Oct. 16 at 2:00 p.m. for the estimated $150-million design and construction of the 350-room, four-star “fitness- and wellness-oriented” on-airport hotel. Targeting LEED Gold with the goal of net-zero energy use, the facility includes flexible meeting spaces, parking, retail and dining spaces. The facility will connect with a planned AirTrain station. City and County of San Francisco Airports Commission, Geri Rayca, Contracts Manager, 676 McDonnell Rd., San Francisco, 94128-3119. DR# 15-00629862
10/23
The Los Angeles County Metropolitan Transit Authority requests design-build qualifications by Oct. 23 for the $1.4-billion Westside Purple Line Extension, section-two project, which stretches from the Wilshire-La Cienega station to a new underground station at Century City-Constellation in Los Angeles. The selected team will execute final design and construction of tunnels, stations, track work, utility relocations and systems for the entirely underground double-track rail extension. The 2.55-mile line will primarily follow Wilshire Boulevard. with an additional station at Wilshire-Rodeo. Section two is expected to break ground in 2019, with service beginning in 2026. The project is the second of three phases to extend the Westside Purple Line by 8.9 miles to Westwood. Section one is under construction, with an anticipated delivery in 2023. L.A. County Metropolitan Transit Authority, One Gateway Plaza, 9th Floor, Los Angeles, 90012-2952. DR#15-00427712
10/30
The U.S. Veterans Affairs Palo Alto Health Care System seeks bids from general contractors for construction of a Research and Veterinary Medical Unit building in Palo Alto. Bids for the estimated $50-million to $100-million project are due on Oct. 30 at 10:00 a.m. Construction should commence the following month, with an estimated completion in mid-2018. The 95,000-sq-ft facility, designed by SmithGroupJJR, includes two above-grade stories and a below-grade vivarium floor. The winning contractor will contend with a congested site and lack of parking due to multiple construction activities at the VA Palo Alto medical center. U.S. Veterans Affairs Palo Alto Health Care System, 3801 Miranda Ave., Building 6, Room C134, Palo Alto, 94304-1207. DR#15-00493999





Post a comment to this article
Report Abusive Comment