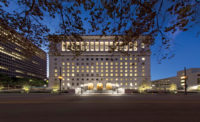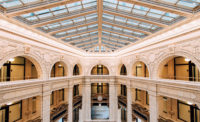The LEED Gold 1Tenth project, formerly 875 Stevenson St., shares a block in San Francisco’s resurgent Mid-Market area with the adjoining historic 1355 Market Street building; together the two buildings comprise the Market Square revitalization effort.
The project’s name reflects the building’s frontage to 10th Street. As part of the project, crews transformed Stevenson Street, which formerly served as a service alley, into pedestrian green space between the two buildings.
The project team transformed the former 400,790-sq-ft retail warehouse into creative office space for Twitter. “The project was unique in that it involved the reinvention of a multistory concrete warehouse-type facility into a modern glass-walled office building,” says Terry Kwik, principal, RMW Architecture & Interiors.
Originally built in the 1970s, the structure challenged designers with very small windows and no front door. Workers gutted the building and created openings by sawing through the cast-in-place concrete walls. A glass skin now “floats” away from the structural frame, revealing what’s new and what’s original. Crews eliminated drop ceilings, exposing the waffle-slab construction and floor plates.
The project team ensured continuity of work through 12 phases and avoided disruptions to adjacent businesses. Design-build for the MEP component of the project enabled the team to develop a plan to reduce the overall schedule, which contributed to lower cost. As designers developed documents, the team continually re-evaluated the plan to coordinate the scheduling of each phase and strategies for mitigating the active urban site.
Twitter wanted occupancy as soon as possible on its three upper-level floors, requiring that the base building work and tenant space build-out occur simultaneously. Early collaborative planning ensured quality of construction and adherence to the schedule.
While workers installed the HVAC system in the base building, the team conducted acoustical testing in conjunction with the mechanical consultant to ensure that the tenant’s requirements were met.
1TENth
San Francisco
Key Players
Owner Shorenstein Realty Services
Lead Design Firm RMW Architecture & Interiors
Contractor BNBT Builders Inc.
Structural Engineer Murphy Burr Curry
Subcontractors Walters and Wolf; Fibrwrap; Broadway Mechanical; Allied Fire; Decker Electric; ACCO Engineered Systems





Post a comment to this article
Report Abusive Comment