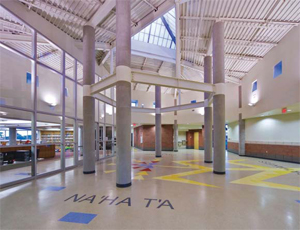
This replacement school project for the Dilkon community is located in the northeastern portion of the state on the Navajo Nation reservation. The project includes two buildings: a 62,000-sq-ft academic institution to educate 307 Navajo youth from kindergarten to the eighth grade and a 18,500-sq-ft dormitory able to house 80 residents. The school will also serve the community and act as an assembly/meeting/event space for over 2,200 occupants
The new facilities were inspired by the traditional Navajo culture and the interior and exterior finishes compliment the dramatic landscape.
Seeking LEED silver, the buildings include low water-use fixtures, operable windows and low VOC paints and materials.
Owner: Dilcon Community School
Design Firm: Studio Southwest Architects; LAM Corp.
General Contractor: Arviso/Okland Construction
Project Manager: Arcadis
Consultants: RME Santa Fe Engineering; RME ABQ Structural; CCI-Engineering; Halcom Consulting; TestMarcx Arizona
Subcontractors: Concrete Structures; Maverick Masonry; Allstate Steel; Howard Electric of NM; Mercury A/C & Heating; Dial Mechanical; Craig Fire Protection; Norcon Industries

Post a comment to this article
Report Abusive Comment