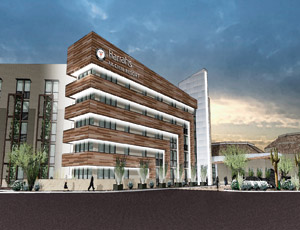Harrah’s Ak-Chin Casino Resort broke ground on an expansion featuring a five-story, 152-room hotel tower on the existing property in Maricopa. The $20-million hotel expansion was designed by Tempe-based RSP Architects and is inspired by the art and agricultural traditions of the Ak-Chin Community. The project’s general contractor, Las Vegas-based PENTA Building Group, is using the project to re-open its Arizona office, which was temporarily closed in 2006.

The new tower will include 152 rooms with upgraded amenities such as granite countertops and 50-inch flat screen TVs. Expected to create more than 200 jobs, the project will double the number of available rooms on property to provide an opportunity to host conventions and other meetings.
The Ak-Chin Indian Community also broke ground on an office/warehouse flex building in partnership with the Ak-Chin Industrial Park Board. It’s the first of several leasable commercial projects planned for the new Santa Cruz Commerce Center and will house five suites, ranging in size from 1,500 to 3,100 sq ft, including fully finished offices and restrooms. Located between the communities of Maricopa and Casa Grande, the new complex is expected to be completed by March 2011.


Post a comment to this article
Report Abusive Comment