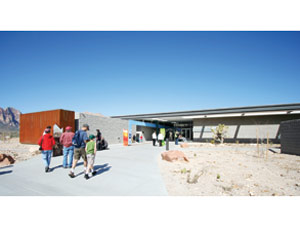Submitted by Straub Construction, Helix Electric and Line and Space LLC
Subtly arising from the desert against the dramatic Red Rocks Conservation Area, the undulating curves of the center give primacy to the Las Vegas area’s stunning backdrop of crimson-hued mountains. Comprised of five single-story buildings totaling 16,600 sq ft, the center is the informational focal point of the conservation area and serves as a space for both geologists and the public to observe nature and wildlife.


LEED certification was embraced as a key feature of the center’s redevelopment, given the surrounding natural beauty, and the team is anticipating gold level. A 60-kw photovoltaic system with 360 panels can be monitored by any member of the public on the project’s website.
By far the largest savings came from re-thinking the design program and relocating exhibits from air-conditioned interior space to day-lit, passive/active tempered micro-climates, thus providing visitors with a more interactive and authentic experience.
The center maintains comfortable temperature levels via intermittent thermal zones, offering shade for visitors. One shade even functions as a catch for rainwater, which is recycled for exhibits and landscaping.
The site’s photovoltaics, solar water heating and recirculation wastewater system are integrated into the educational experience the center offers to nearly a million visitors each year.
Owner: U.S. Department of the Interior Bureau of Land Management
Architect: Line and Space LLC
General Contractor: Straub Construction
Engineers: GLHN Architects and Engineers; Holben Martin and White
Subcontractors: Helix Electric; U.S. Mechanical; Armada Concrete; Pacific Coast Steel; Glade Wilgar and Sons; Las Vegas Framing; Commercial Roofers

Post a comment to this article
Report Abusive Comment