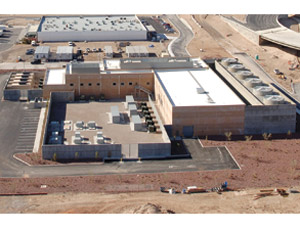Submitted by The PENTA Building Group
This public works project at McCarran International Airport in Las Vegas, featuring a central utility plant covering 100,000 sq ft, is constructed of cast-in-place concrete and structural steel, with tilt-up exterior walls. The plant has a below-grade water basin that holds approximately 250,000 gallons of water feeding six concrete cooling towers with a dedicated boiler room and chiller room, as well as an exterior power yard with backup generators. The central utility plant is located approximately 1,000 ft away from the airport’s massive new Terminal 3 project and will supply chilled and heated water for the terminal’s mechanical system through an underground tunnel.

Teamwork was fostered by ample communication and careful pre-planning, which also helped the project come in $2 million under budget. Clark County even established a site office for the first time to expedite changes and inspections.
Owner: Department of Aviation
Architect: PGAL LLC
General Contractor: The PENTA Building Group
Construction Manager: Bechtel Infrastructure
Engineers: The Louis Berger Group; Wright Engineers; JBA Consulting Engineers
Subcontractors: Quality Mechanical; Rosendin Electric; Glenarc Construction; Commercial Roofers; M&H Building Specialties; El Camino


Post a comment to this article
Report Abusive Comment